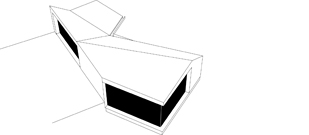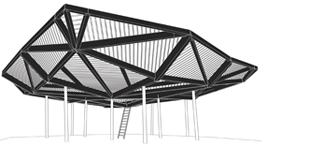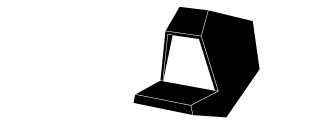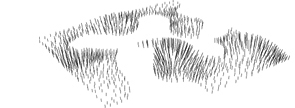1 category:
4 Mt Eliza Way
location: Melbourne | size: 120m2 | status:idea
This is an extension of the private home in a residential neighborhood in Melbourne, Australia. The project is seen as an infill development and the design intent is to make better use of the private area behind the house. The proposed structure is bordering with a tennis court and covering the existing swimming pool. It is designed to provide space for entrainment, BBQ, lounge, etc throughout the year. Sliding glass panels are used to allow outdoor sensation inside the house. Although the project is clearly an extension, the new roof is designed as detached from the existing house. Rather than the enlargement of the existing object, it is observed as an independent entity, fitting into the scale of the neighborhood. Read more
Platter
location: Ležimir | size:80m2 | status:ongoing
This is a timber platform of approximately 80m2 held by steel columns at the height of 3 meters above the ground. The platform provides for the views of the surrounding landscape, while its position and shape create two spaces of different characteristics and with distinct relations to the surroundings. “The convex†space bellow the structure is protected from the sun and rain; while “the concave†space above the deck is exposed to the weather and entirely oriented toward surrounding environment. The structure is not designed for the predetermined use but offers itself to several purposes. For instance, it could become an open-air classroom or a hang out spot in the nature. The shady room bellow and sunny deck above could be used differently and at different times of the day. Read more
Dimitrije Tucovic Plateau 2014
location: Belgrade | size: 1285m2 | status:idea
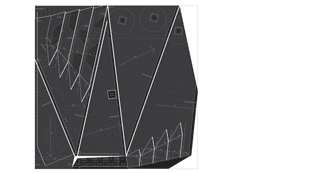
The new plateau will be formed in front of the National Bank of Serbia at the rim of Slavija Square in Belgrade. Currently devastated area will be converted into the public space where the monument of Dimitrije Tucovic is to be relocated. The design intent is to create the sloping surface as an extension of the existing sidewalk but also as a roof of the car park belonging to the Bank. This way, the city gains much larger portion of public space while the National Bank of Serbia benefits from the protected parking area. The plateau is structured as a meeting place. The area measuring 35x35m is subdivided into several zones with differing inclinations of the floor surface formed in response to pedestrian movement and providing several different ways of seeing the monument and the surroundings. The highest point of the new topography, located at the back of the slope, is created by the stepping surface in the shape of the large seating fixture. The floor is paved with prefabricated concrete elements of different colors and textures while several timber platforms are introduced for seating. Read more
Cannibalism
location: Vienna | size:34 740m2 | status:competition
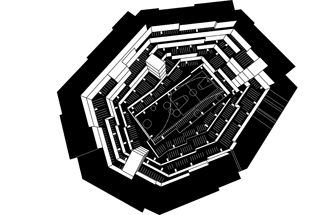
Cannibalism of course is a gruesome occurrence, whereby human or animal is eating one’s own species. In a completely different context of the present day, term “cannibalization†stands for a cunning marketing strategy whereby a company appears to be competing against itself but actually is increasing its share of the market. Typically, this is done with the launching of a new product which will harm all companies in the market, but more so other companies than the one who has launched it. In other words, the cannibalization in the marketing implies reduction of sales volume of one product as a result of the introduction of a new product by the same producer. Now, we would like to propose a transposition of the concept of cannibalization into the realm of architecture Read more
Camouflage
location: Kalmar,Sweden| size:127 ha| status:competition ![]() In biology, camouflage denotes the ability of an organism to blend into its own environment in order to avoid detection by other organisms. It is widely known about the strong evolutionary importance of the living organisms’ ability to negotiate and conceal their own shape in often opposing conditions. Of more significance to our concept is that camouflage may be understood as a method of adaptation to the environment in addition to being one of the basic survival mechanisms in nature. Read more
In biology, camouflage denotes the ability of an organism to blend into its own environment in order to avoid detection by other organisms. It is widely known about the strong evolutionary importance of the living organisms’ ability to negotiate and conceal their own shape in often opposing conditions. Of more significance to our concept is that camouflage may be understood as a method of adaptation to the environment in addition to being one of the basic survival mechanisms in nature. Read more
ABC Route
location:Trstenik | size:2,5 km| status:competition idea
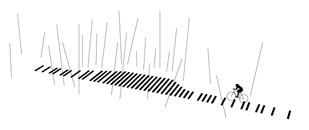
First Prize at the competition for a bicycle-pedestrian route that connects the city of Trstenik to the monastery complex Ljubostinja. Several stopping points /A-F/ are planned to be located along the route as small resting places each with a specific purpose. These new activities contribute to the activation of this path and the creation of a new recreational area for the city. Read more
Kopaonik Mountain Home
location: Kopaonik | size:120m2 | status:complete
The Mountain Home at Kopaonik ski resource in Serbia is erected on the small plot sandwiched in-between two other buildings. Interestingly, two adjacent homes were designed and constructed independently but almost concurrently, with comparable budgets and according to similar requirements of their users. The proximity of neighbouring buildings is contrasted by the presence of the vast and empty space on the western edge of the plot. In response, the building is entirely oriented toward clearance. Its form is defined by the roof which provides a shield from the neighbours and frames far-reaching view across the slopes of the hilly landscape. Read more
Kiosk T
location: Belgrade | size:10m2 | status:competition idea
![]()
Second prize at the competition to design a modular kiosk for King Aleksandar’s Boulevard in Belgrade. In total there should be twenty instances of the new kiosk along one of the busiest street in the city. Our design places prominence on two elements of the kiosk: its canopy and its display. Together, horizontal and vertical component generate a letter T form. The idea is to create doubly oriented object, simultaneously perceived from both pedestrian and vehicular channels of movement. Read more
Supernatural Park
location: Belgrade | size:400m2 | status:complete
Like many other cities, Belgrade too is lacking green space. In particular it needs equipped and maintained green areas that are open to public. We have joined non-governmental organization Supernatural in an initiative to create a series of such spaces across the town. The first one is a small lot of land located next to the Kula Nebojsa and river Sava. Read more
Pediatric Clinic, East Africa
size:from27m2 | status:competition
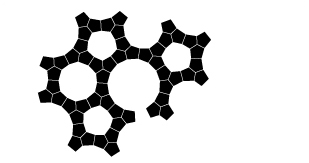
Responsive solutions in building industry are normally associated with high budgets. In contrast, this is a low-cost application of adaptable architecture. Proposed design is not site specific; it is configured to suite different surroundings and varied demands. For practical reasons, it is based on the use of a single component designed for infinite growth within a recursive geometric pattern. Read more
