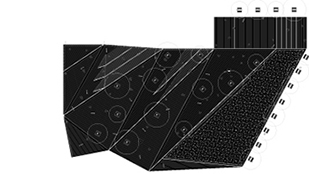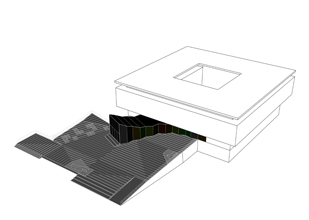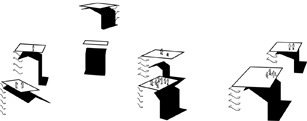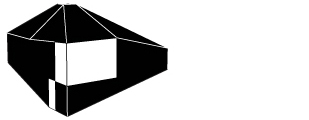2 category:
Dimitrije Tucovic Plateau 2016
location: Belgrade | size: 2950m2 | under construction
The new plateau will be formed in front of the National Bank of Serbia at the rim of Slavija Square in Belgrade. Currently devastated area will be converted into the public space where the monument of Dimitrije Tucovic is to be relocated. The area of 2950m2 is subdivided into several zones with differing inclinations of the floor surface in response to pedestrian movement and with an aim to provide different ways of seeing the monument and the surroundings. Read more
MSUV
location: Novi Sad | size: 850m2 | status:competition
Shortlisted at the invited competition, the strategy is about connecting outdoor and indoor space belonging to the Museum of Contemporary Art in Novi Sad. The aim is to create better connection between the museum and the city. The proposed architectural intervention allows for both informal and staged activities to unfold at the entrance lobby and the plateau in front of it. The resulting, architectural project consists of the three segments: Reconstruction of the plateau, construction of the new pavilion-like entrance, and adaptation of the existing lobby. Read more
Polygamy
location: Nürnberg | size:10 000m2 | status:competition
![]()
It is widely known, Polygamy is a lifelong relationship which includes multiple partners, in contrast to more usual monogamy whereby the bond is being established exclusively between two parties. In social anthropology, polygamy is recognized as the practice of one making him or herself available to two or more spouses. In accordance, zoology recognizes polygamy as any form of multiple mating. In the present day world, polygamy Read more
Slavija Square
location: Belgrade | size:20 000m2 | status:competition
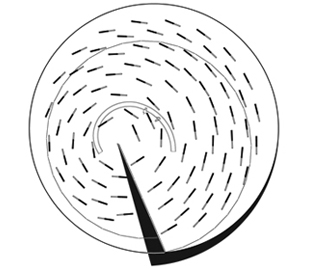
Second prize at the competition to redesign Slavija Square in Belgrade. The proposal aims to create a new public space at the busy traffic junction in Belgrade. The notions of movement and change are taken as two departing points of the study. The movement is related to the dynamics of numerous vehicular and pedestrian traffic routes which all intersect at Slavija Square. The change is related to the weather, most notably to rain or snow falls, but also manifested more subtly through oscillations of temperature, humidity and solar radiation. The proposed interventions consist of many elements, rather than a single and central gesture. Read more
Savamala Rooftops
location: Belgrade Savamala | size:n/a | status:idea
This is a design and build propsal for the social and economic development of the Upper Layer of Savamala, submitted for the invited competition under the initiative Urban Incubator: Belgrade, supported by the Goethe-Institut. In July 2012, our proposal was selected by the curatorial board amongst six other projects, which are now awaiting funding. The project will: identify, analyze and try to develop a series of roof top platforms for various uses. Read more
Burr
location: Belgrade | size:4m2 | status:complete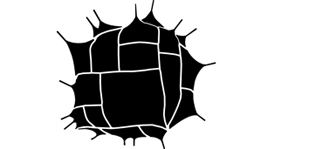
Some plants have burrs, prickly flowers with outer bracts ending in hooks. After the flower head dries, the hooked bracts will attach to humans and animals in order to transport the entire seed head. The interesting bit here is the connection between the flower and the environment which happens via tentacle-like bracts. Imagine now, related but quite a different situation, if these bracts may be informed to find the most suitable way to connect with the given environment and if their growth and anchoring would be a defining force behind the flower form. Any such form would then come into being as a result of the real-time adaptation process. Read more
WellnessSky
location:Belgrade | size:1200m2 | status:complete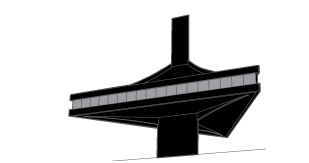
Change of use and refurbishment of the existing building on Belgrade riverfront is our first project complete. It was derelict when we started and our client wanted cloud-like impression form the new interior. We thought that existing structure from seventies was extraordinary and have focused on the ceiling to get new looks and reorganize existing space. Read more
Tara Mountain Home
location: Tara | size:121m2 | status:idea
Another mountain home project revokes experiences gained from the house at Kopaonik, but adopts explicitly different strategy. Internal space is organized around centrally positioned core with structural, heating and ventilating purpose. The building is than oriented toward idyllic surroundings with its external walls and the roof seamlessly combined to form an energy efficient envelope. The owners are calling it Yurt home in reference to a portable, felt-covered, wood lattice-framed dwelling structure traditionally used by nomads in the steppes of Central Asia. Read more
Schlarafia
furniture for Schlarafia | status:ongoing
Schlarafia are local manufactures of quality mattresses whose business has been around since 1934. This year they have decided to expand into the furniture commerce by establishing their own bed line. Their business plan is targeting international market and their product is bound to compete for high end customers. They have identified a successful design as an added value to this product and have entrusted this work to us. Read more
PolyCentric Ceiling
location![]() :Belgrade | size:25m2 | status:complete
:Belgrade | size:25m2 | status:complete
The project started as a competition entry for the Serbian Pavilion at 12th Venice Biennale of Architecture. Since then we have been developing the idea further and in May 2010, we have built the prototype as an amended version of PingPong at Mikser Design Expo in Belgrade. Read more
