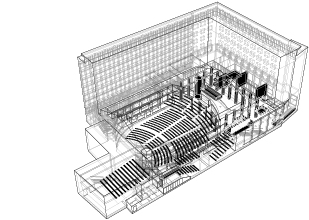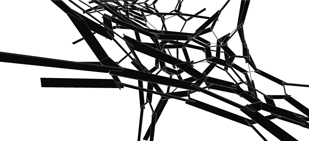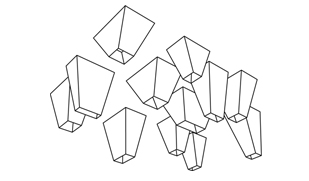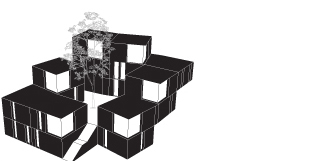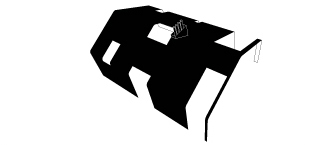3 category:
DDS Conversion
location: Belgrade | size: 6200m2 | under construction
Built in 1955 by the socialist state, “Dvorana Doma Sindikata†has always been one of the landmark buildings in Belgrade and home to many events influencing city’s cultural and entertainment life.The conversion focuses on the provision of indoor public space, including two cafes, two restaurants, media shop and children’s education and entertainment center in addition to the reconstruction of the main concert hall with the capacity of 1600 seats as well as 5 other smaller movie theaters. Read more
Kermis
location: As, Norway | size:12 800m2 | status:competition
In the Low Countries, Kermis (Kermesse) is a local annual outdoor fair or festival held in the honor of the patron or denoting the anniversary of the church foundation. Similar celebrations were regularly held in villages of many different cultures but have always been accompanied by the variety of activities such as feasting, dancing and sports of all kinds. Now, putting the regional specificity aside for the moment being, we would like to explore if almost extinct Medieval tradition established in one part of the Europe could be of any relevance in the present day context of Scandinavia; and if any such sporadically Read more
Soft to Hard Canopy
location: Belgrade | size:240m2 | status:idea
While majority of the exciting projects and current research in architecture goes from material to immaterial, from physical to digital, from solid to fluid, from mechanical to biological, from hard to soft, we explore the opposite route, leading us from Soft to Hard. In continuation with the research project at the University of Belgrade, we have developed a detailed and site specific proposal for a Canopy. The design s is highly adaptable and could be easily adjusted to any other locations while keeping its material, structural and organizational logic. The intent is to create a new public space as an environment within any existing context which may be in the need of restructuring or reactivating. We hope that proposed architectural gesture, besides providing for solar protection, could be the trigger for many different patterns of use. Read more
Mitsu Sushi Restaurant
location: Tivat | size:160m2 | status:complete
This is a project for a sushi restaurant and bar located on the coast at new build Tivat marina, Porto Montenegro. Space is conceived as a place of gathering and its use depends on the moode of its users. Throughout the day its use fluctuates from an exclusive restaurant and mainland living room intended for marina users, to a common, bar-like space with a typical summertime and holiday atmosphere. Read more
Snow City
study for London Festival of Architecture 2008
 Dramatic temperature changes, sudden rainfall and rapid changes in pollutant levels our cities climates are becoming more and more difficult to predict. Architects and planners are faced with increasingly complex and uncertain information when shaping tomorrows cities. Does this mean there should be a radical rethink of how we develop urban space? Introduction from the Dana Centre May 2008.
Dramatic temperature changes, sudden rainfall and rapid changes in pollutant levels our cities climates are becoming more and more difficult to predict. Architects and planners are faced with increasingly complex and uncertain information when shaping tomorrows cities. Does this mean there should be a radical rethink of how we develop urban space? Introduction from the Dana Centre May 2008.
The landscape of Snow City is a representation of a world inundated with snow and reshaped accordingly. How might the world respond to various climatic conditions, and specifically to snow? In order to understand this premise, it is necessary to look to the natural environment and how geography is constantly transforming itself with the forces exerted in the course of seasonal and long-term changes. Read more
Coastal Housing Block
location:Adriatic | size:300units | status:ongoing
Moved by two motives, desire to achieve very dense development* and the need to create socially sustainable environment, we looked at the historic model of urbanization found in the neighboring towns, whereby network of narrow streets and squares is laid out in conjunction with the topographic conditions to result with the diversity of public spaces and formidable proximity of individual dwellings individual . Read more
Sumatovacka Conversion
location:Belgrade | size 140m2 |status:complete
A top floor flat of the existing building is expanded into the attic space. New roof form is an adaptation of the previously purpose free geometry. A top floor flat of the existing building is expanded into the attic space. New roof form is an adaptation of the previously purpose free geometry.A top floor flat of the existing building is expanded into the attic space. New roof form is an adaptation of the previously purpose free geometry.A top floor flat of the existing building is expanded into the attic space. New roof form is an adaptation of the previously purpose free geometry. Read more
Five Kindergartens
location:Belgrade | size:5350m2 | status:competition 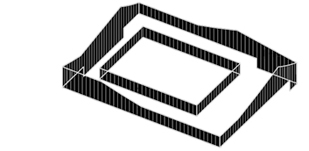 Honorable mention at the competition to design five kindergartens in Belgrade, organized by city authorities for development and investment. The challenge was to develop a proposal within the cost estimate not exceeding eight hundred euros per square meter, and the design confined to limited choice of materials and construction techniques set by the developer. Read more
Honorable mention at the competition to design five kindergartens in Belgrade, organized by city authorities for development and investment. The challenge was to develop a proposal within the cost estimate not exceeding eight hundred euros per square meter, and the design confined to limited choice of materials and construction techniques set by the developer. Read more
