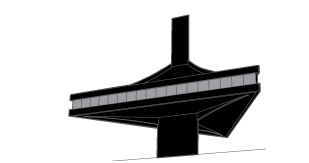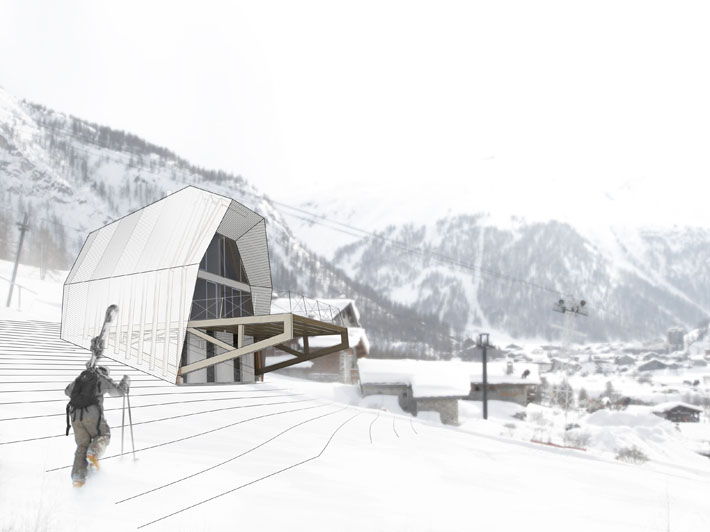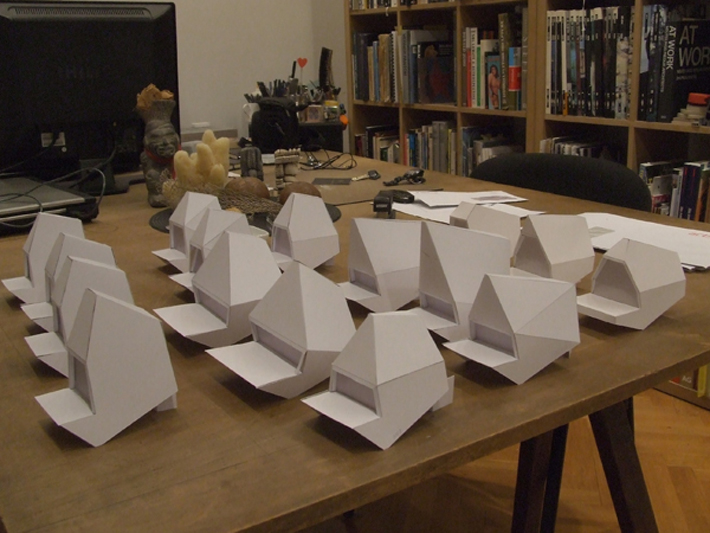Built Projects category:
WellnessSky
location:Belgrade | size:1200m2 | status:complete
Change of use and refurbishment of the existing building on Belgrade riverfront is our first project complete. It was derelict when we started and our client wanted cloud-like impression form the new interior. We thought that existing structure from seventies was extraordinary and have focused on the ceiling to get new looks and reorganize existing space. Read more
Kopaonik House groundworks began
The building consists of two mirrored units, planed for two well acquainted but independent owners and their families. More about the project….
Vison for Kopaonik Mountain Home
The building is conceived as a timber structure laid on the concrete foundation. Its body is sunk into the landscape while the terrace platform is resting on two massive girders cantilevering up to four meters.

Searching for the perfect Kopaonik Mountain Home
Searching for the perfect roof form: a design protocol is set to accommodate changing values of its key parameters, taken as a combination of planning regulations and clients preferences. Use the green slider to view a series of models, regarded as a sequence of possible solutions varying in their shape but sharing the same characteristics.


WellnessSky featured at Oris, issue 56

 http://www.oris.hr/hr/casopis/clanak/%5B2%5Dkuca-s-pogledom%2c24.html




Kuća sa pogledom
Snežana Ristic
Kažu da nije volio govoriti i pisati o arhitekturi, da je gubio interes za objekt koji je projektirao kad bi graÄ‘evinski radovi bili zavrÅ¡eni, da je svaki detalj dovodio do savrÅ¡enstva, da je cijele dane provodio na gradiliÅ¡tu. Bio je jedan od velikih arhitekata socijalistiÄke Jugoslavije. Ivan Antić, profesor beogradskog Arhitektonskog fakulteta, jedan od rijetkih akademika meÄ‘u arhitektima, napisao je 1991. u svojim sjećanjima: ‘Jedino Å¡to sam uvijek želio bilo je da imam geometrijsku formu, Äistu. Neku racionalnu formu. Da to bude kvadrat, trokut, krug, elipsa. To se kod mene i vidi.’ Zaista se vidi. Svoje remek-djelo, beogradski Muzej savremene umetnosti (u koautorstvu s Ivankom Raspopović) projektirao je i realizirao u prvoj polovini 60-ih godina proÅ¡log stoljeća. Na arhitektonskoj sceni bio je joÅ¡ Äetrdeset godina, ali ni jedan objekt, a bilo ih je puno, nije se približio Muzeju na Ušću. Kristalasta struktura Muzeja i danas, kao i prije pola stoljeća, oduÅ¡evljava laike i struÄnjake. Promatrana s Kalemegdana, ta kuća je fascinantno, obećavajuće predvorje Novog Beograda.
PoÄetkom 70-ih godina, kad na suprotnoj obali rijeke, u podnožju kalemegdanske tvrÄ‘ave, projektira Sportsko rekreativni centar 25. maj, Ivan Antić je – zahvaljujući MSU – ugledan, nagraÄ‘ivan i meÄ‘unarodno primijećen arhitekt. Može se pretpostaviti da mu je to umnogome olakÅ¡avalo poziciju tijekom izrade planova i izvoÄ‘enja objekta, za ondaÅ¡nje prilike neobiÄnog izgleda i veoma hrabrog konstruktivnog rjeÅ¡enja. Sportski centar je ambiciozni viÅ¡enamjenski kompleks izgraÄ‘en za Read more
WellnessSky amongst the finalists for the Building of the year at Archdaily
http://www.archdaily.com/49280/archdaily-building-of-the-year-awards-2009-the-finalists/
WellnessSky opens to public
Change of use and refurbishment of the existing building on Belgrade riverfront More about the project







