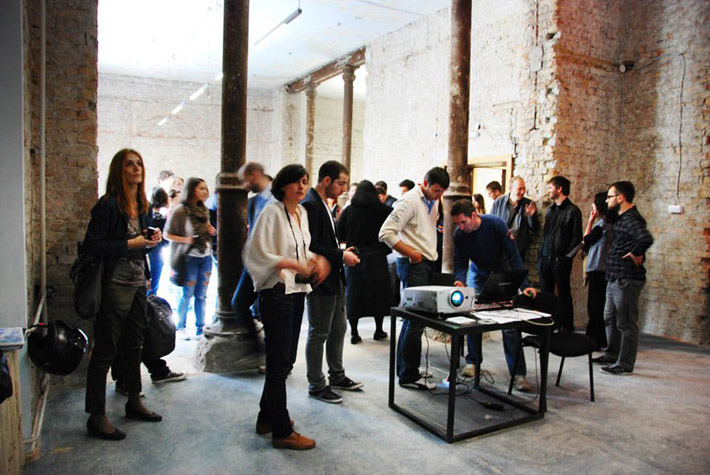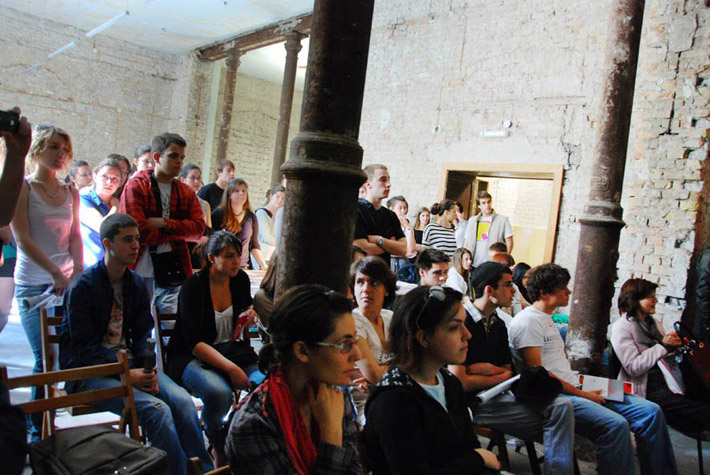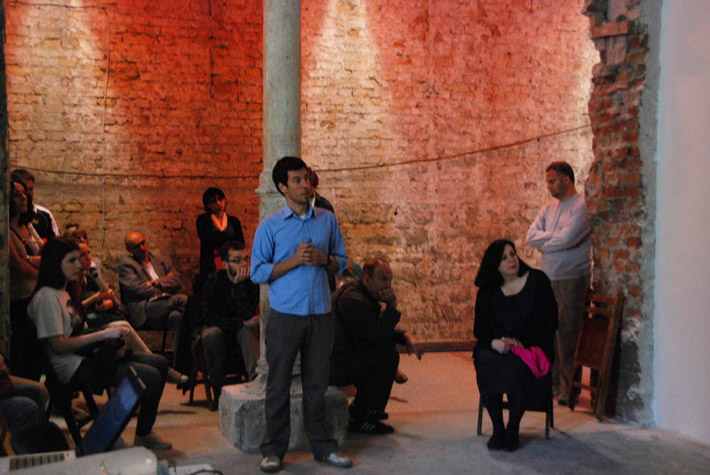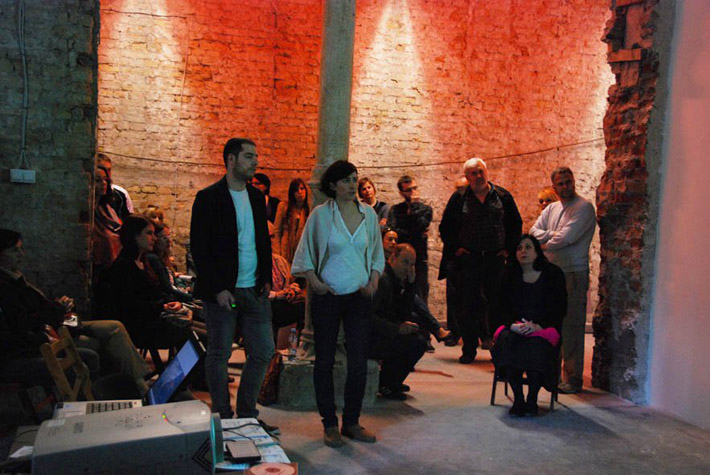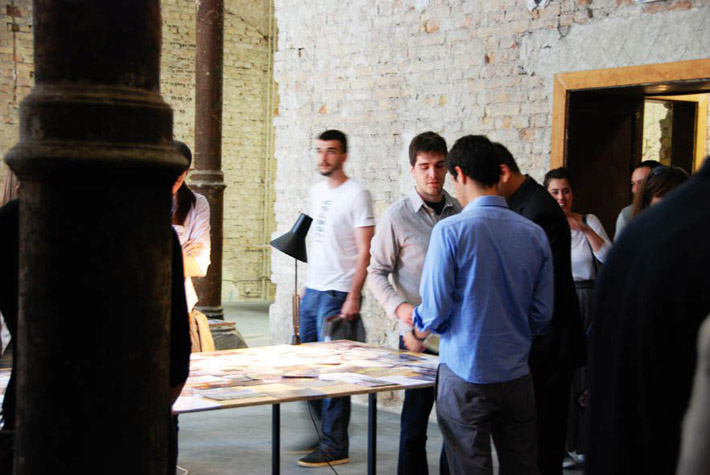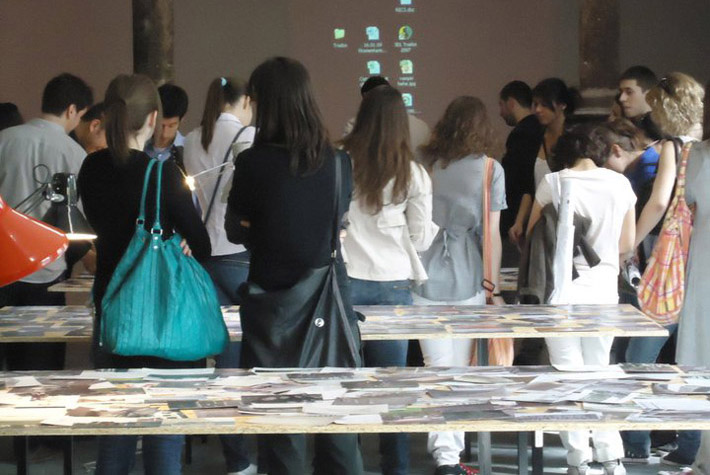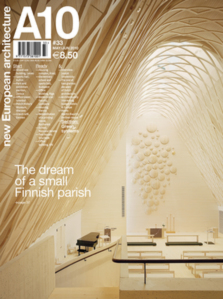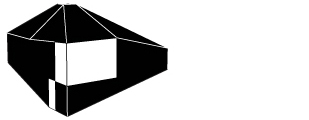Exhibition Balkans Unlimited at Sofia Architecture Week 2011
Tara and Kopaonik Mountain Homes are featured at the exhibition Balkans Unlimited curated by Simon de Jong, Ljubo Georgiev and Hans Ibelings, 01.-06. November 2011
http://edno.bg/en/sofia_architecture_week/exhibitions/neogranitcheni-balkani/

Exhibition Moments in Architecture, Wiena
http://www.vig.com/en/press/architektur-im-ringturm/detail/belgrade-moments-in-architecture.html

From 19 July until 11 November 2011
Belgrade Moments in Architecture. Editor Adolph Stiller. approx. 130 pages. Publisher: Mary&Salzmann, Salzburg 2011.
Exhibition ‘New Praxis’ at BINA
Will be showing random segments of our work along with: raum, re:act, antipod and others. Exhibition opens on May 11th and lasts till May 24th, at Resavska 40b, Belgrade. http://www.bina.rs/
Award at the competition for five kindergartens in Belgrade
http://www.dab.rs/konkursi-u-toku/266-39.html
Faqra on Archdaily
http://www.archdaily.com/74913/apartments-in-tilal-faqra-4of7-architecture-accent-design-group/
Work featured in A10
We are presented along with several other offices from Belgrade in a short report ‘Update: Young Serbs’ by Vesna Vucinic, at Dutch magazine A10 New European Architecture, #33 (May/Jun 2010) http://www.a10.eu
Pediatric Clinic in East Africa on Design Addict and Archdaily
http://www.designaddict.com/design_addict/blog/index.cfm/2010/2/4/Pediatric-Clinic-East-Africa
http://www.archdaily.com/48188/pediatric-clinic-4of7-architecture/
Building permit for Tara Mountain Home
The building is located on the rim of the national park and its immediate relation to the surrounding nature is the most important reason behind the project. More about the project
Pediatric Clinic, East Africa
size:from27m2 | status:competition
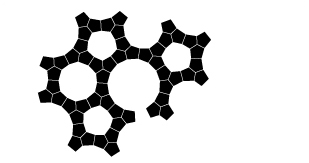
Responsive solutions in building industry are normally associated with high budgets. In contrast, this is a low-cost application of adaptable architecture. Proposed design is not site specific; it is configured to suite different surroundings and varied demands. For practical reasons, it is based on the use of a single component designed for infinite growth within a recursive geometric pattern. Read more
Tara Mountain Home
location: Tara | size:121m2 | status:idea
Another mountain home project revokes experiences gained from the house at Kopaonik, but adopts explicitly different strategy. Internal space is organized around centrally positioned core with structural, heating and ventilating purpose. The building is than oriented toward idyllic surroundings with its external walls and the roof seamlessly combined to form an energy efficient envelope. The owners are calling it Yurt home in reference to a portable, felt-covered, wood lattice-framed dwelling structure traditionally used by nomads in the steppes of Central Asia. Read more
