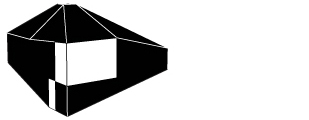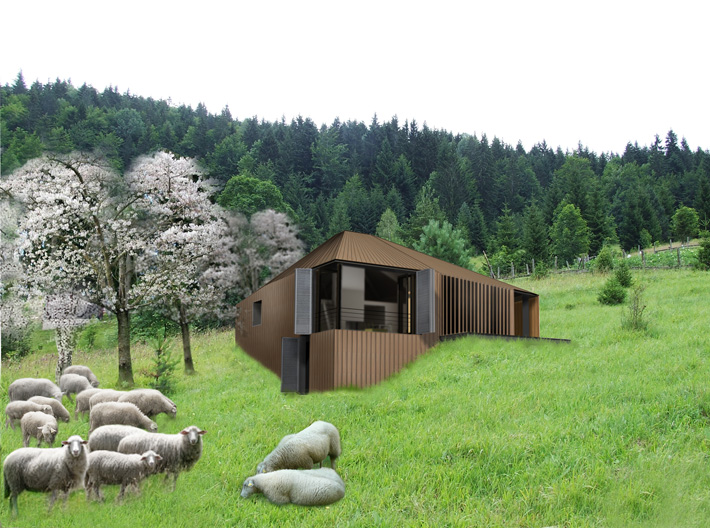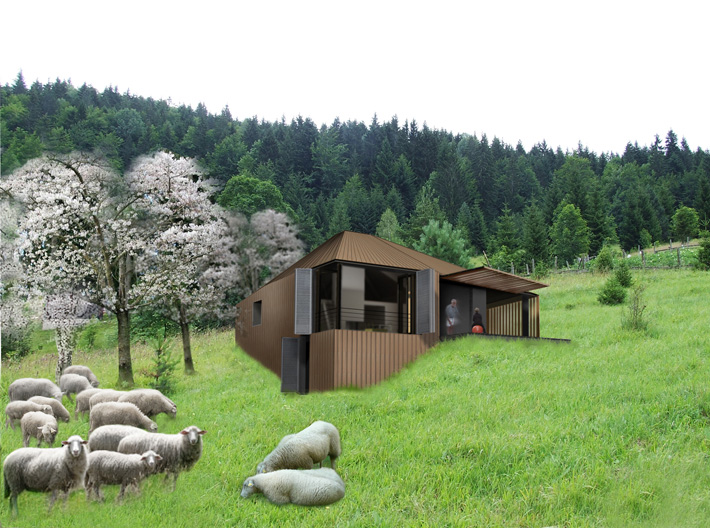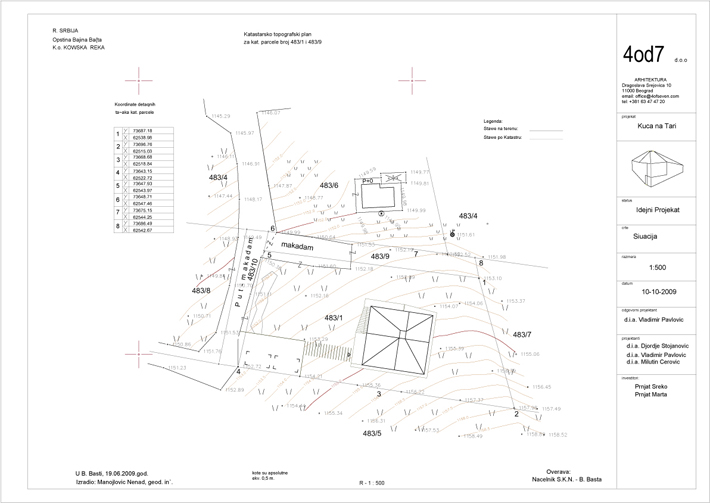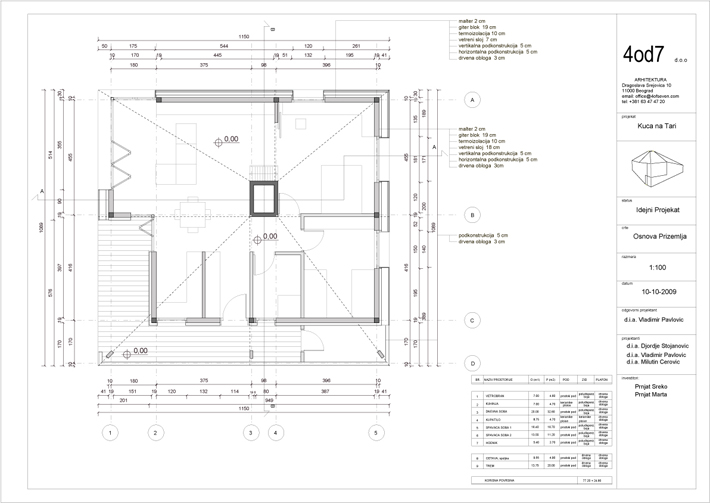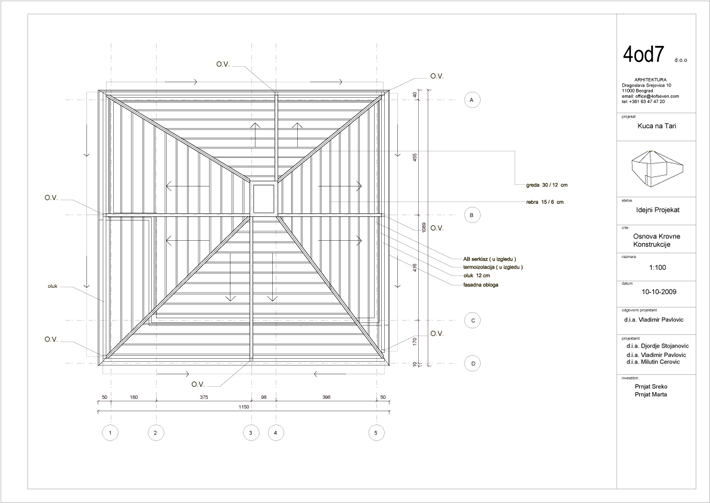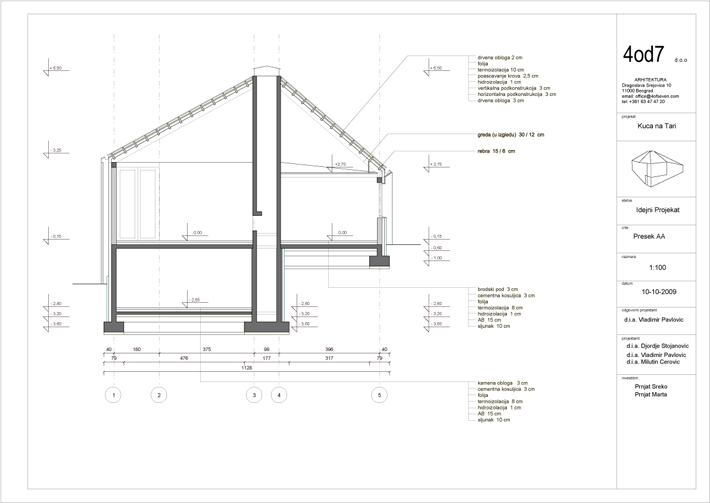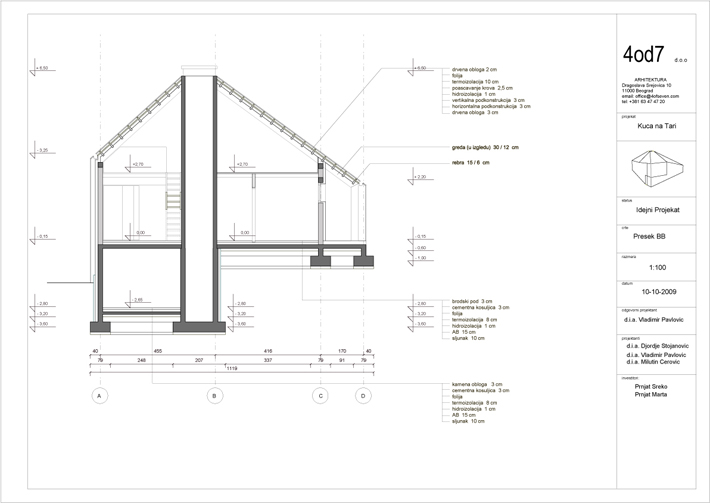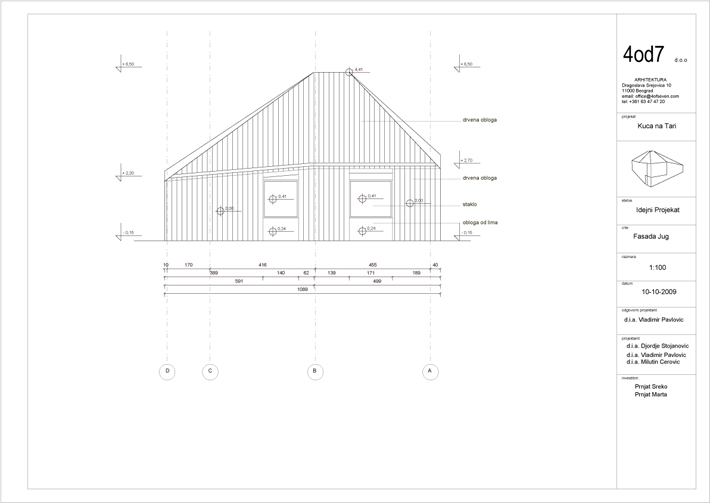Tara Mountain Home
location: Tara | size:121m2 | status:idea
Another mountain home project revokes experiences gained from the house at Kopaonik, but adopts explicitly different strategy. Internal space is organized around centrally positioned core with structural, heating and ventilating purpose. The building is than oriented toward idyllic surroundings with its external walls and the roof seamlessly combined to form an energy efficient envelope. The owners are calling it Yurt home in reference to a portable, felt-covered, wood lattice-framed dwelling structure traditionally used by nomads in the steppes of Central Asia.
The design is getting developed around the intention to build a comfortable mountain home and numerous constructive debates we are having with the client. In result, the building is being formed in shifts by two extremes: architectural fanaticism on one side and the owners skepticism toward the unknown on the other.
At the very beginning the owners were keen on the centrally positioned fireplace to become a dominant feature in the interior, but also to provide heat to all rooms in the house. They have seen it working in the nearby building and thought they would like to have same. For us, the architects, this was a sensible departing point and an opportunity to develop energy efficient strategy along the very same principles defining the structural and organizational logic of the building. And indeed, the fire place is in the center, its chimney is the main structural element providing for lateral stability and supporting radial configuration of the beams spanning toward the outer walls. Roof structure, including eight beams and numerous joists, is all made of wood and will be visible in the interior to emphasize the organizational logic. Accordingly, building’s internal space is subdivided into the rooms of which only the guest bedroom is permanently isolated. The main bedroom is easily connected to the living and kitchen area when sliding partition is not closed. This way we have gained largeness of the interior in what surely is a small house. Entire floor area net is 76m2, excluding the terrace and the technical basement.
The building’s footprint is compact and its volume is compressed. In effective, this is a way of dealing with the mountain climate. It reduces the heat exchange between the exterior and the interior. Extending the concept further we have omitted the roof eave, and have established seamless connection between the wall and the roof planes to form an envelope entirely clad with affordable but durable bangkirai, wood based product. The roof geometry consists of eight sloping planes with their creases coinciding with the position of the main beams. Such faceting configuration permits fluctuation of the building’s height according to the varied of use in its segments. For instance, living area is the highest while storage room on the diagonal end has the lowest ceiling. This way volume is reduced where appropriate to optimize the use of the heating energy and help reach zero carbon target.

The building is located on the rim of the national park and its immediate relation to the surrounding nature is the most important reason behind the project. Yet its immediate environment, now designated for development, is endangered with inappropriate building activity with the neighbors competing for the space. In all of this, views out from the house became the leading preoccupation and means of capturing contextual benefits. A large corner window is facing west with the unobstructed view of the surrounding peaks covered with the pine forest. Glass corner, rather then two side windows, is meant to provide spatial rather then flat and two-dimensional views of the landscape. Shear size of the opening, its floor to ceiling height and its width of almost four meters, is meant to enhance contact with the surrounding nature.
The building’s compact envelope is designed to transform itself from completely open to entirely closed condition with the use of low-tech and affordable solutions. The corner window and all other fenestration are equipped with the sliding shutters for the use during the periods when building is not in use. Covered terrace, traditionally integral element of the mountain homes in this region, is contained within the envelope and protected with the porous partition. If weather permits the partition may be opened with the use of garage-like mechanism and terrace will extend into the lawn.
credits///design: 4of7///Milutin Cerovic, Vladimir Pavlovic, Djordje Stojanovic
