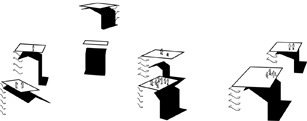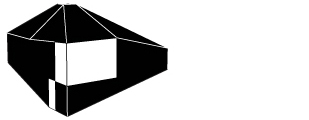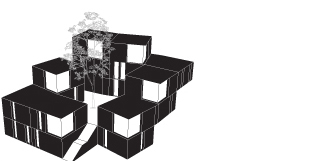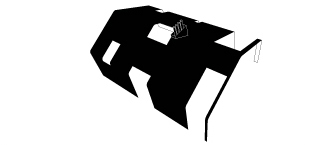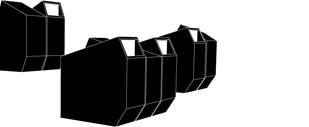Ideas category:
Savamala Rooftops
location: Belgrade Savamala | size:n/a | status:idea
This is a design and build propsal for the social and economic development of the Upper Layer of Savamala, submitted for the invited competition under the initiative Urban Incubator: Belgrade, supported by the Goethe-Institut. In July 2012, our proposal was selected by the curatorial board amongst six other projects, which are now awaiting funding. The project will: identify, analyze and try to develop a series of roof top platforms for various uses. Read more
Tara Mountain Home
location: Tara | size:121m2 | status:idea
Another mountain home project revokes experiences gained from the house at Kopaonik, but adopts explicitly different strategy. Internal space is organized around centrally positioned core with structural, heating and ventilating purpose. The building is than oriented toward idyllic surroundings with its external walls and the roof seamlessly combined to form an energy efficient envelope. The owners are calling it Yurt home in reference to a portable, felt-covered, wood lattice-framed dwelling structure traditionally used by nomads in the steppes of Central Asia. Read more
Coastal Housing Block
location:Adriatic | size:300units | status:ongoing
Moved by two motives, desire to achieve very dense development* and the need to create socially sustainable environment, we looked at the historic model of urbanization found in the neighboring towns, whereby network of narrow streets and squares is laid out in conjunction with the topographic conditions to result with the diversity of public spaces and formidable proximity of individual dwellings individual . Read more
Sumatovacka Conversion
location:Belgrade | size 140m2 |status:complete
A top floor flat of the existing building is expanded into the attic space. New roof form is an adaptation of the previously purpose free geometry. A top floor flat of the existing building is expanded into the attic space. New roof form is an adaptation of the previously purpose free geometry.A top floor flat of the existing building is expanded into the attic space. New roof form is an adaptation of the previously purpose free geometry.A top floor flat of the existing building is expanded into the attic space. New roof form is an adaptation of the previously purpose free geometry. Read more
Faqra Apartments
location: Mount Lebanon | size:1200m2 | status:ongoing
The project is situated in Faqra, Mount Lebanon at the altitude of 1500m and contains apartments planed as ski retreats for the people who live in the nearby city of Beirut. The area is under stringent planning regulations which have conditioned the configuration of three separate buildings on the site. Read more
