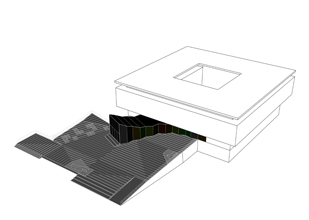MSUV
location: Novi Sad | size: 850m2 | status:competition
Shortlisted at the invited competition, the strategy is about connecting outdoor and indoor space belonging to the Museum of Contemporary Art in Novi Sad. The aim is to create better connection between the museum and the city. The proposed architectural intervention allows for both informal and staged activities to unfold at the entrance lobby and the plateau in front of it. The resulting, architectural project consists of the three segments: Reconstruction of the plateau, construction of the new pavilion-like entrance, and adaptation of the existing lobby.







Parterno uredjenje R 1:200

Režimi korišćenja paviljona u odnosu na plato i objekat muzeja

Odnos dodatog paviljona i postojećeg objekta








credits///design: 4of7///Ivana Damjanovic, Andjela Karabasevic, Kristina Arsic, Vladislav Sudzum, Djordje Stojanovic, Milutin Cerovic ///







