A view from Kopaonik Mountain Home
A view form the terrace of Kopaonik Mountain home. The building is entirely oriented toward the vast and empty space on the western edge of the plot.

A week at Kopaonik Mountain Home
Photographer Ana Kostic spent one week at The Kopaonik Mountain Home recording appearance of the building through changing weather conditions
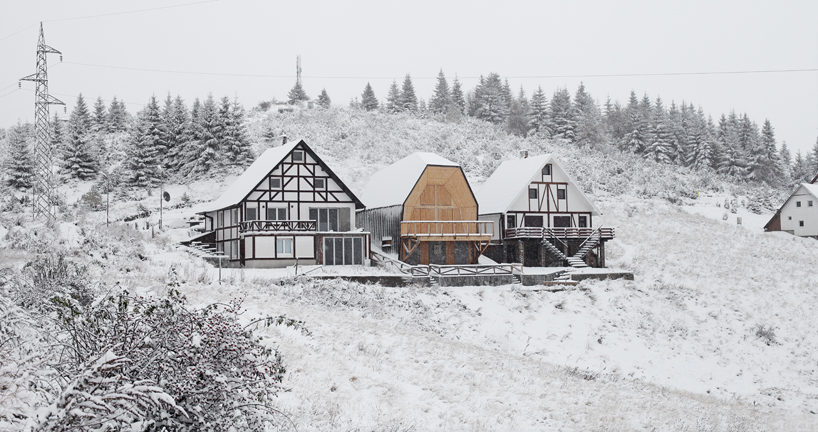

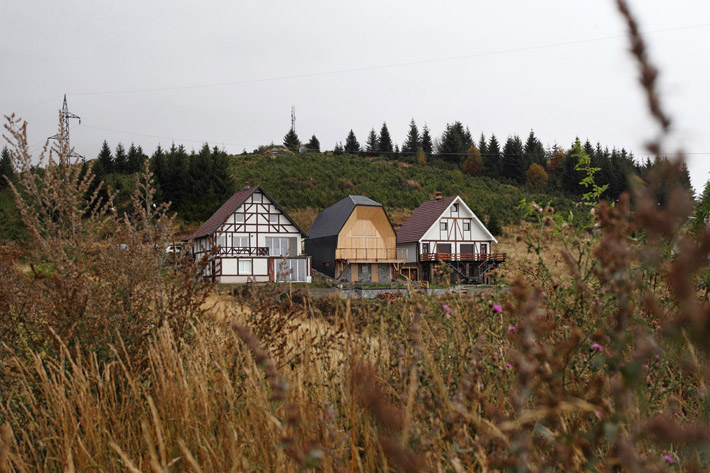
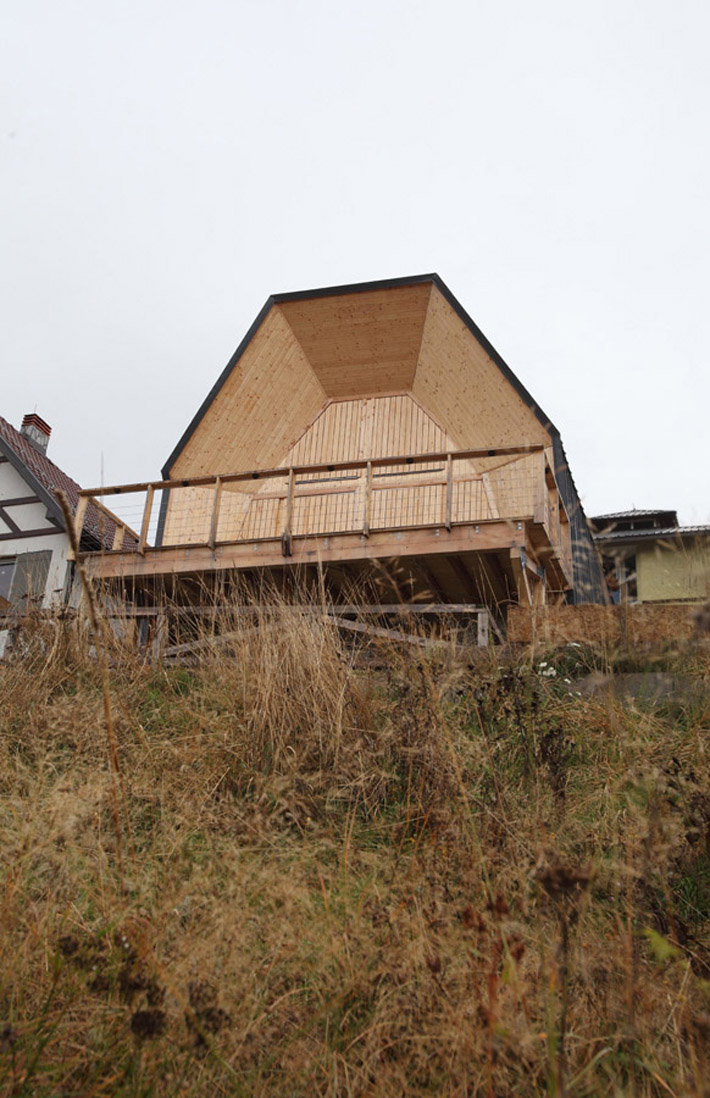

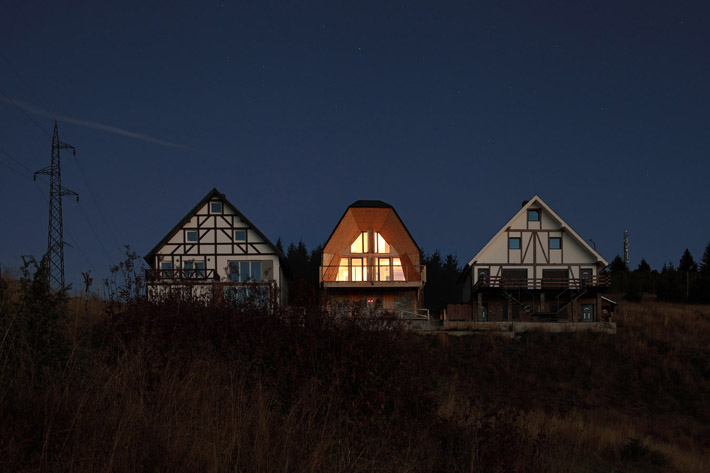
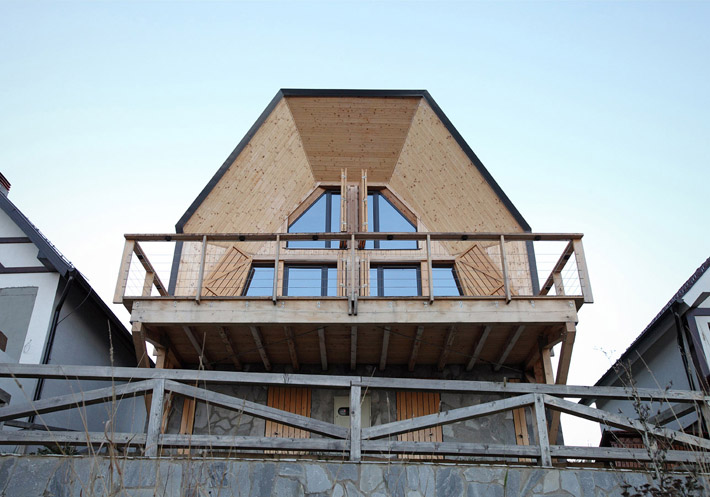
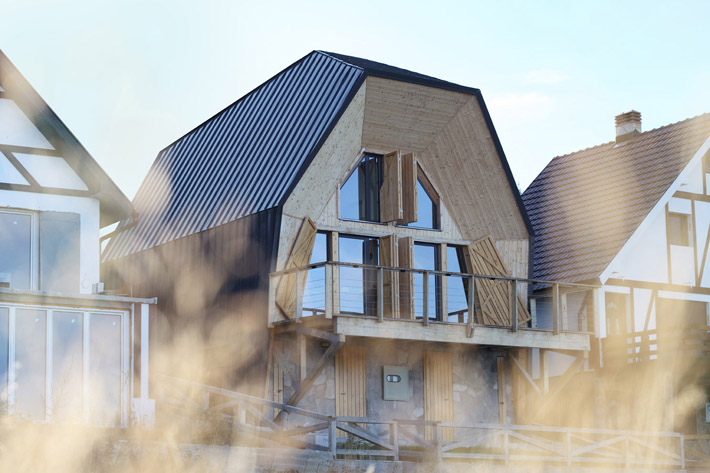








The Mountain Home at Kopaonik ski resource in Serbia, by 4of7 Architecture, is erected on the small plot sandwiched in-between two other buildings. Interestingly, two adjacent homes were designed and constructed independently but almost concurrently, with comparable budgets and according to similar requirements of their users.
The proximity of neighboring buildings is contrasted by the presence of the vast and empty space on the western edge of the plot. In response, the building is entirely oriented toward the clearance. Its form is defined by the roof which provides for a shield from the neighbors and frames far reaching view across the slopes of the hilly landscape.
The design intent was to create a house without external walls in reference to traditional mountain home typology of the region whereby the dominant portion of the building’s envelope belongs to the roof rather than the walls. A family of possible solutions has been studied to determine the optimal envelope which consists solely of the roof surface with the aperture in the form of the glass facade protected with timber louvers.
The building is split into two identical but mirrored halves, belonging to two separate units organized vertically across three levels. A massive wall positioned centrally in the interior provides for lateral stability of the entire timber structure. Another prominent feature of the house is the communal terrace conceived as a front platform resting on two oversize girders cantilevering above the landscape.
More about the project http://4ofseven.com/75/
Kopaonik Mountain Home
location: Kopaonik | size:120m2 | status:complete
The Mountain Home at Kopaonik ski resource in Serbia is erected on the small plot sandwiched in-between two other buildings. Interestingly, two adjacent homes were designed and constructed independently but almost concurrently, with comparable budgets and according to similar requirements of their users. The proximity of neighbouring buildings is contrasted by the presence of the vast and empty space on the western edge of the plot. In response, the building is entirely oriented toward clearance. Its form is defined by the roof which provides a shield from the neighbours and frames far-reaching view across the slopes of the hilly landscape. Read more
Vison for Kopaonik Mountain Home
The building is conceived as a timber structure laid on the concrete foundation. Its body is sunk into the landscape while the terrace platform is resting on two massive girders cantilevering up to four meters.
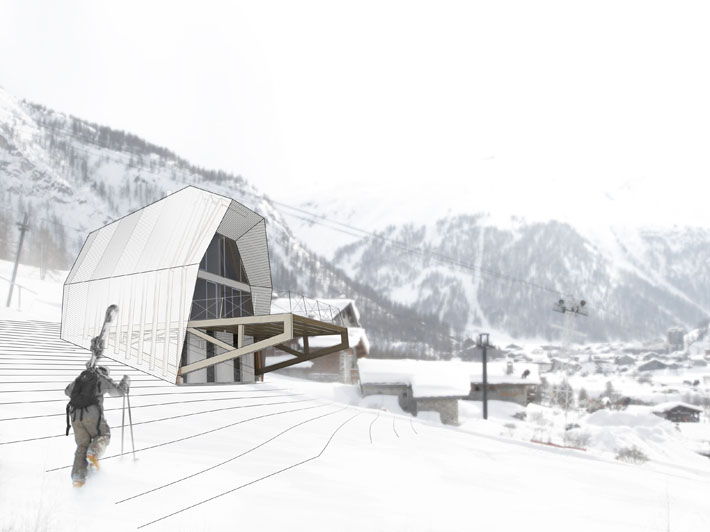
Searching for the perfect Kopaonik Mountain Home
Searching for the perfect roof form: a design protocol is set to accommodate changing values of its key parameters, taken as a combination of planning regulations and clients preferences. Use the green slider to view a series of models, regarded as a sequence of possible solutions varying in their shape but sharing the same characteristics.

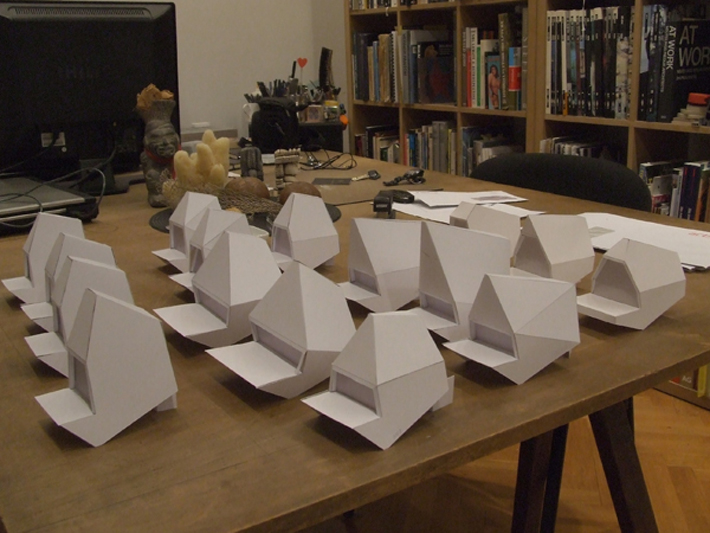
Precedent for Kopaonik Mountain Home
Traditionally, mountain homes in Kopaonik region are built around the same formula with a characteristic roof geometry.


















