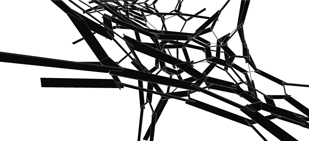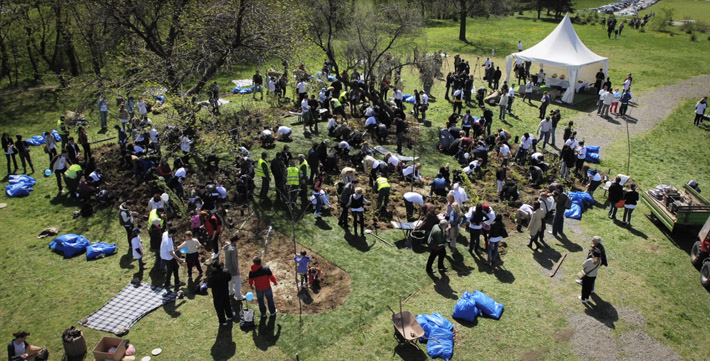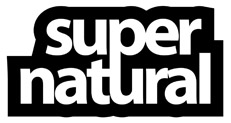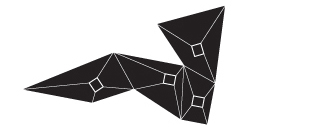Slavija Square in Media
http://www.b92.net/biz/vesti/
Srbija | sreda 10.12.2014. | 15:32
Izvor: Tanjug
“ÄŒim krene Stepa, napadamo Slaviju”
Beograd — Gradski menadžer Goran Vesić najavio je da će rekonstrukcija Autokomande poÄeti sredinom januara naredne godine.
http://www.b92.net/biz/vesti/srbija
Srbija | sreda 10.09.2014. | 16:00
Slavija iz snova
Izvor: Politika
Kako će nakon rekonstrukcije izgledati Trg Slavija mogli su da saznaju svi koji su u sali opÅ¡tine VraÄar prisustvovali prezentaciji ovog velikog projekta.
http://www.b92.net/biz/vesti/srbija
Srbija | nedelja 1.06.2014. | 09:17
Vesić: Renoviranje Slavije od marta
Izvor: Studio B, Tanjug
Beograd — Rekonstrukcija beogradskog Trga Slavija trebalo bi da poÄne u proleće sledeće godine, izjavio je gradski menadžer Goran Vesić.
One of the four awarded proposals at the competition for the Redesign of the Slavija Square in Belgrade, January 2013, by 4of7.
http://4ofseven.com/slavija-square/
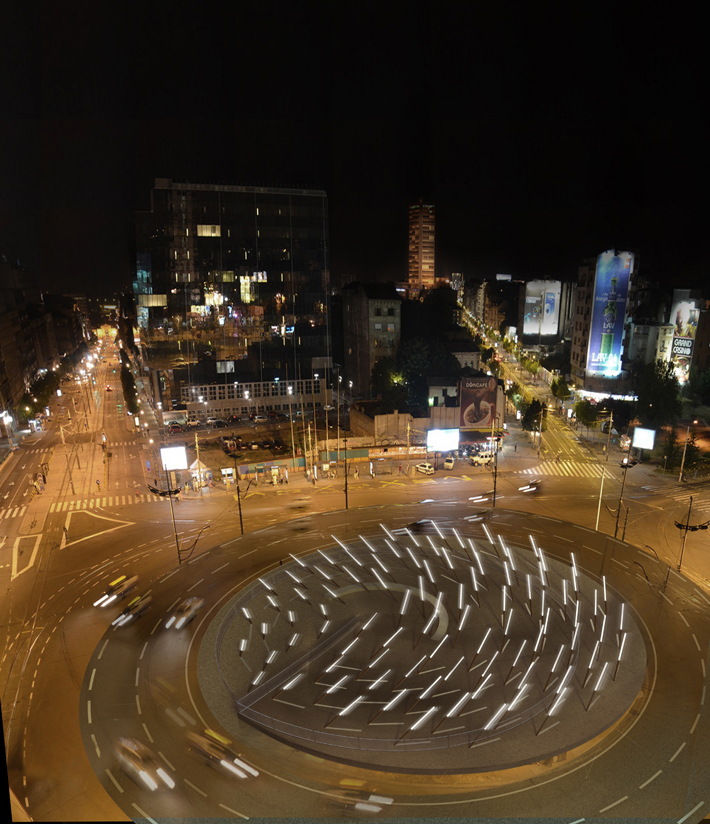
Subsequent development of the design for Dimitije Tucovic Plateau, Commissioned by City of Belgrade Agency for Investments and Housing, January 2014, by 4of7 and Re-act.
http://4ofseven.com/dimitrije-tucovic-plateau/
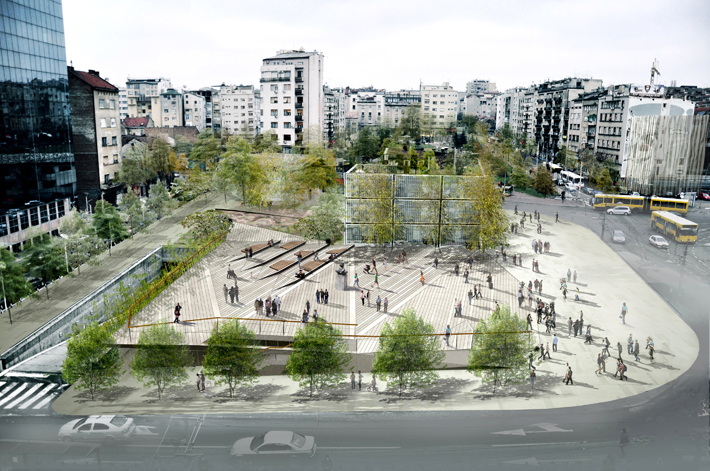
Dimitrije Tucovic Plateau 2014
location: Belgrade | size: 1285m2 | status:idea
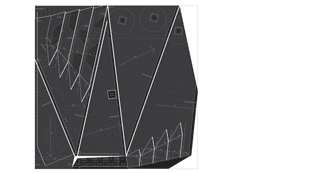
The new plateau will be formed in front of the National Bank of Serbia at the rim of Slavija Square in Belgrade. Currently devastated area will be converted into the public space where the monument of Dimitrije Tucovic is to be relocated. The design intent is to create the sloping surface as an extension of the existing sidewalk but also as a roof of the car park belonging to the Bank. This way, the city gains much larger portion of public space while the National Bank of Serbia benefits from the protected parking area. The plateau is structured as a meeting place. The area measuring 35x35m is subdivided into several zones with differing inclinations of the floor surface formed in response to pedestrian movement and providing several different ways of seeing the monument and the surroundings. The highest point of the new topography, located at the back of the slope, is created by the stepping surface in the shape of the large seating fixture. The floor is paved with prefabricated concrete elements of different colors and textures while several timber platforms are introduced for seating. Read more
Soft to Hard Canopy
location: Belgrade | size:240m2 | status:idea
While majority of the exciting projects and current research in architecture goes from material to immaterial, from physical to digital, from solid to fluid, from mechanical to biological, from hard to soft, we explore the opposite route, leading us from Soft to Hard. In continuation with the research project at the University of Belgrade, we have developed a detailed and site specific proposal for a Canopy. The design s is highly adaptable and could be easily adjusted to any other locations while keeping its material, structural and organizational logic. The intent is to create a new public space as an environment within any existing context which may be in the need of restructuring or reactivating. We hope that proposed architectural gesture, besides providing for solar protection, could be the trigger for many different patterns of use. Read more
Slavija Square
location: Belgrade | size:20 000m2 | status:competition
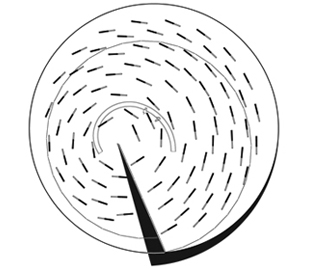
Second prize at the competition to redesign Slavija Square in Belgrade. The proposal aims to create a new public space at the busy traffic junction in Belgrade. The notions of movement and change are taken as two departing points of the study. The movement is related to the dynamics of numerous vehicular and pedestrian traffic routes which all intersect at Slavija Square. The change is related to the weather, most notably to rain or snow falls, but also manifested more subtly through oscillations of temperature, humidity and solar radiation. The proposed interventions consist of many elements, rather than a single and central gesture. Read more
ABC Route
location:Trstenik | size:2,5 km| status:competition idea
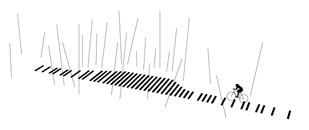
First Prize at the competition for a bicycle-pedestrian route that connects the city of Trstenik to the monastery complex Ljubostinja. Several stopping points /A-F/ are planned to be located along the route as small resting places each with a specific purpose. These new activities contribute to the activation of this path and the creation of a new recreational area for the city. Read more
Supernatural park opens to public
Located on the plateau next to Kula Nebojsa in Belgrade, measuring 20×20 meters, comprised of five benches and several hundred plants
Palilula Green Market
location:Belgrade | size:3096m2 | status:competition
The competition brief called for an architectural solution for the public space with the changing use throughout the day. Exactly the topic we would choose to work with. According to the brief, green market was to occupy the place in the morning hours, and in the afternoon and evening this was meant to become a public square where different forms of street art would unfold and people would gather and socialize. We thought that either/or strategy doesn’t work, that market and any form of social or cultural activity would work much better in synergy and have developed proposal which provided for simultaneous events. Read more
