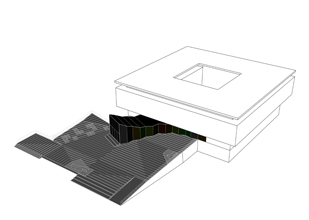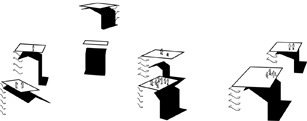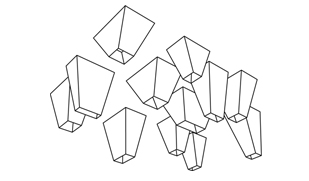Competitions category:
Slavija Square in Media
http://www.b92.net/biz/vesti/
Srbija | sreda 10.12.2014. | 15:32
Izvor: Tanjug
“ÄŒim krene Stepa, napadamo Slaviju”
Beograd — Gradski menadžer Goran Vesić najavio je da će rekonstrukcija Autokomande poÄeti sredinom januara naredne godine.
http://www.b92.net/biz/vesti/srbija
Srbija | sreda 10.09.2014. | 16:00
Slavija iz snova
Izvor: Politika
Kako će nakon rekonstrukcije izgledati Trg Slavija mogli su da saznaju svi koji su u sali opÅ¡tine VraÄar prisustvovali prezentaciji ovog velikog projekta.
http://www.b92.net/biz/vesti/srbija
Srbija | nedelja 1.06.2014. | 09:17
Vesić: Renoviranje Slavije od marta
Izvor: Studio B, Tanjug
Beograd — Rekonstrukcija beogradskog Trga Slavija trebalo bi da poÄne u proleće sledeće godine, izjavio je gradski menadžer Goran Vesić.
One of the four awarded proposals at the competition for the Redesign of the Slavija Square in Belgrade, January 2013, by 4of7.
http://4ofseven.com/slavija-square/
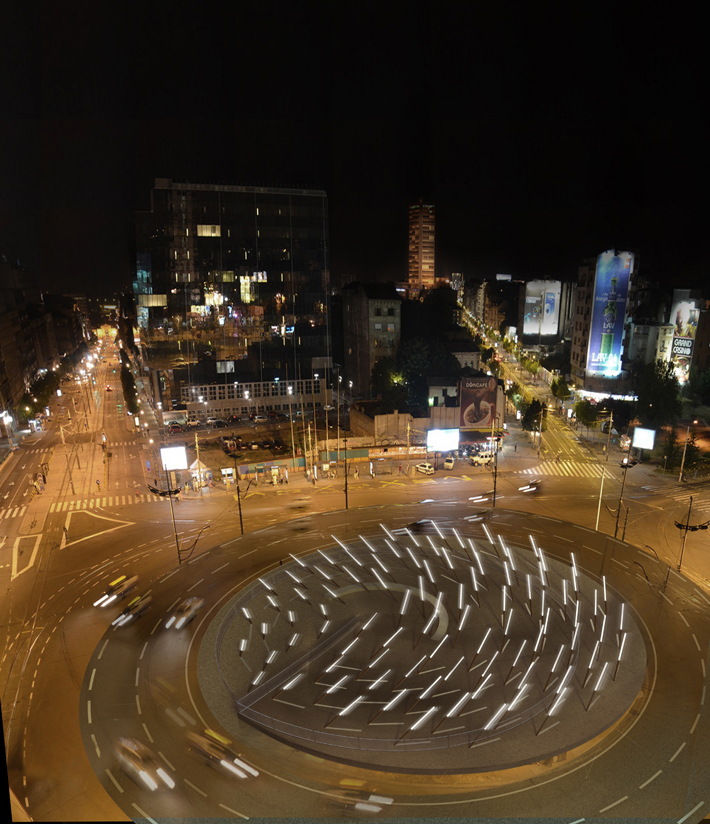
Subsequent development of the design for Dimitije Tucovic Plateau, Commissioned by City of Belgrade Agency for Investments and Housing, January 2014, by 4of7 and Re-act.
http://4ofseven.com/dimitrije-tucovic-plateau/
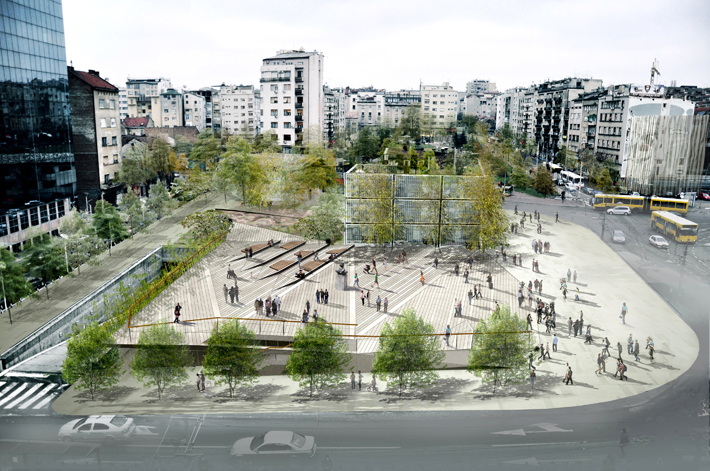
MSUV
location: Novi Sad | size: 850m2 | status:competition
Shortlisted at the invited competition, the strategy is about connecting outdoor and indoor space belonging to the Museum of Contemporary Art in Novi Sad. The aim is to create better connection between the museum and the city. The proposed architectural intervention allows for both informal and staged activities to unfold at the entrance lobby and the plateau in front of it. The resulting, architectural project consists of the three segments: Reconstruction of the plateau, construction of the new pavilion-like entrance, and adaptation of the existing lobby. Read more
Slavija Square
location: Belgrade | size:20 000m2 | status:competition
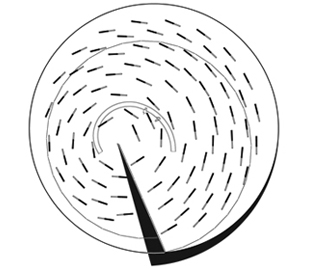
Second prize at the competition to redesign Slavija Square in Belgrade. The proposal aims to create a new public space at the busy traffic junction in Belgrade. The notions of movement and change are taken as two departing points of the study. The movement is related to the dynamics of numerous vehicular and pedestrian traffic routes which all intersect at Slavija Square. The change is related to the weather, most notably to rain or snow falls, but also manifested more subtly through oscillations of temperature, humidity and solar radiation. The proposed interventions consist of many elements, rather than a single and central gesture. Read more
ABC Route
location:Trstenik | size:2,5 km| status:competition idea
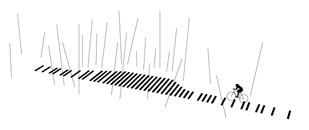
First Prize at the competition for a bicycle-pedestrian route that connects the city of Trstenik to the monastery complex Ljubostinja. Several stopping points /A-F/ are planned to be located along the route as small resting places each with a specific purpose. These new activities contribute to the activation of this path and the creation of a new recreational area for the city. Read more
Savamala Rooftops
location: Belgrade Savamala | size:n/a | status:idea
This is a design and build propsal for the social and economic development of the Upper Layer of Savamala, submitted for the invited competition under the initiative Urban Incubator: Belgrade, supported by the Goethe-Institut. In July 2012, our proposal was selected by the curatorial board amongst six other projects, which are now awaiting funding. The project will: identify, analyze and try to develop a series of roof top platforms for various uses. Read more
Mitsu Sushi Restaurant
location: Tivat | size:160m2 | status:complete
This is a project for a sushi restaurant and bar located on the coast at new build Tivat marina, Porto Montenegro. Space is conceived as a place of gathering and its use depends on the moode of its users. Throughout the day its use fluctuates from an exclusive restaurant and mainland living room intended for marina users, to a common, bar-like space with a typical summertime and holiday atmosphere. Read more
A10 #44 Mar/Apr 2012 reports on the competition for the Modular Kiosk in Blegrade
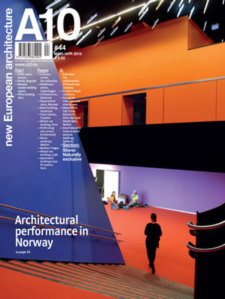
http://www.a10.eu/magazine/issues/44/?page=3
http://4ofseven.com/kiosk-t/
Kiosk T
location: Belgrade | size:10m2 | status:competition idea
![]()
Second prize at the competition to design a modular kiosk for King Aleksandar’s Boulevard in Belgrade. In total there should be twenty instances of the new kiosk along one of the busiest street in the city. Our design places prominence on two elements of the kiosk: its canopy and its display. Together, horizontal and vertical component generate a letter T form. The idea is to create doubly oriented object, simultaneously perceived from both pedestrian and vehicular channels of movement. Read more
Ping Pong proposal for the Serbian Pavion at Venice Biennale on Archdaily
http://www.archdaily.com/62056/pingpong-4-of-7-architecture/
