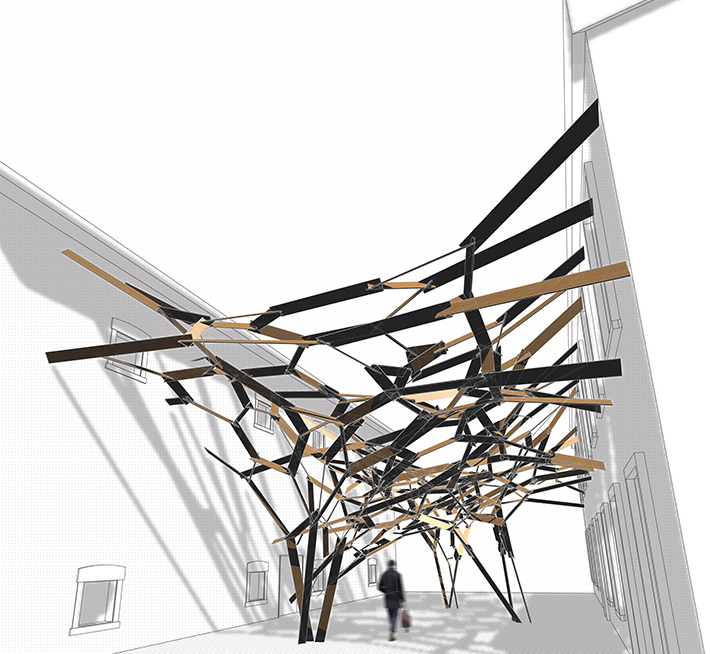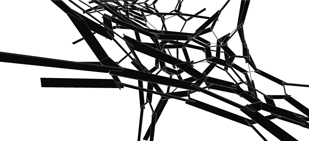Soft to Hard Canopy
location: Belgrade | size:240m2 | status:idea
While majority of the exciting projects and current research in architecture goes from material to immaterial, from physical to digital, from solid to fluid, from mechanical to biological, from hard to soft, we explore the opposite route, leading us from Soft to Hard. In continuation with the research project at the University of Belgrade, we have developed a detailed and site specific proposal for a Canopy. The design s is highly adaptable and could be easily adjusted to any other locations while keeping its material, structural and organizational logic. The intent is to create a new public space as an environment within any existing context which may be in the need of restructuring or reactivating. We hope that proposed architectural gesture, besides providing for solar protection, could be the trigger for many different patterns of use. The formal logic of the design relies on the generative powers of elastic material behavior. For the purpose of this project we have developed a custom computation tool to allow for geometric modelling with material properties, *now available for the Rhinoceros platform. Beyond, its role in the understanding of the building physics and structural analysis, the tool has allowed for the development of the entire design strategy.Initial modelling relied on the properties of the building materials with a large deformation range, yet this site specific proposal is made of steel and wood. Similarly to the programmatic logic of the project, its material, structural and formal logic are based on the transition from Soft to Hard.
Previous prototype, part of the research project at the University of Belgrade. Simulation of the construction sequence, using Spider for Rhino, custom developed plug-in for geometric modelling with material properties.

Provisional location for the Soft to Hard Canopy in Sava mala Belgrade, above the lot between KC Grad and deserted construction site.






Sequence of floor plans.

Preliminary quantities and cost estimate plan. Color coding revels the length of structural members.








Sequence of longitudinal sections.





Model, sacale 1:10, segment of the structure. Testing the system of interlocking joints.

Digital model, testing the system of interlocking joints.
Catalog of details, 249 in total.
credits///design: 4of7///Milan Katic, Milutin Cerovic, Djordje Stojanovic ///programming: Bojan Mitorvic ///



















