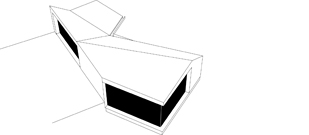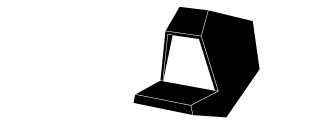4 Mt Eliza Way
location: Melbourne | size: 120m2 | status:idea
This is an extension of the private home in a residential neighborhood in Melbourne, Australia. The project is seen as an infill development and the design intent is to make better use of the private area behind the house. The proposed structure is bordering with a tennis court and covering the existing swimming pool. It is designed to provide space for entrainment, BBQ, lounge, etc throughout the year. Sliding glass panels are used to allow outdoor sensation inside the house. Although the project is clearly an extension, the new roof is designed as detached from the existing house. Rather than the enlargement of the existing object, it is observed as an independent entity, fitting into the scale of the neighborhood. Read more
A week at Kopaonik Mountain Home
Photographer Ana Kostic spent one week at The Kopaonik Mountain Home recording appearance of the building through changing weather conditions
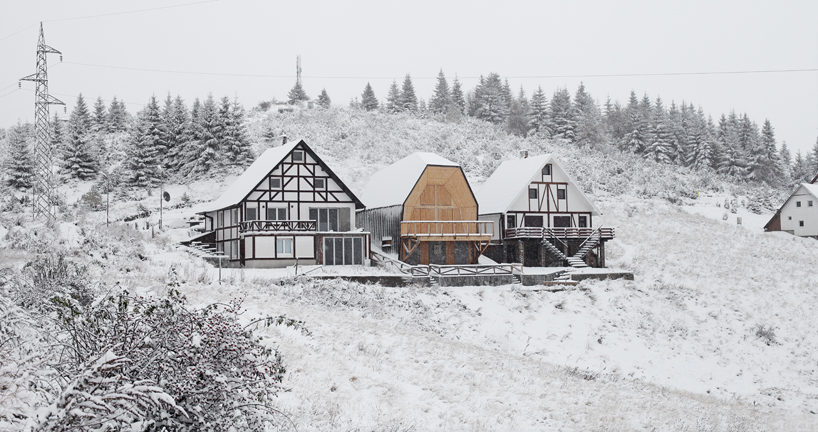

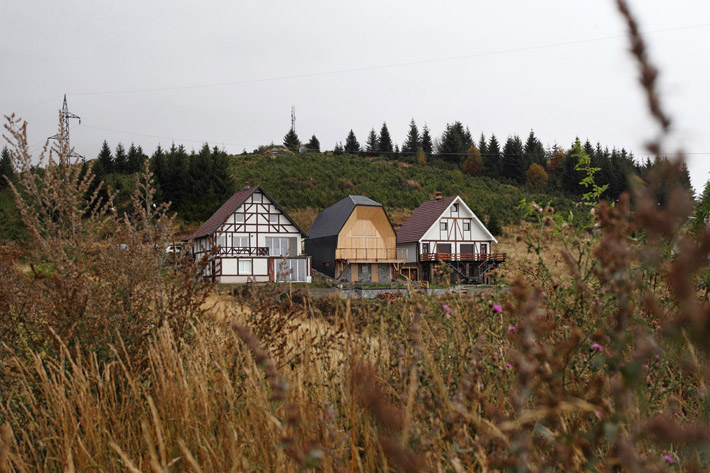
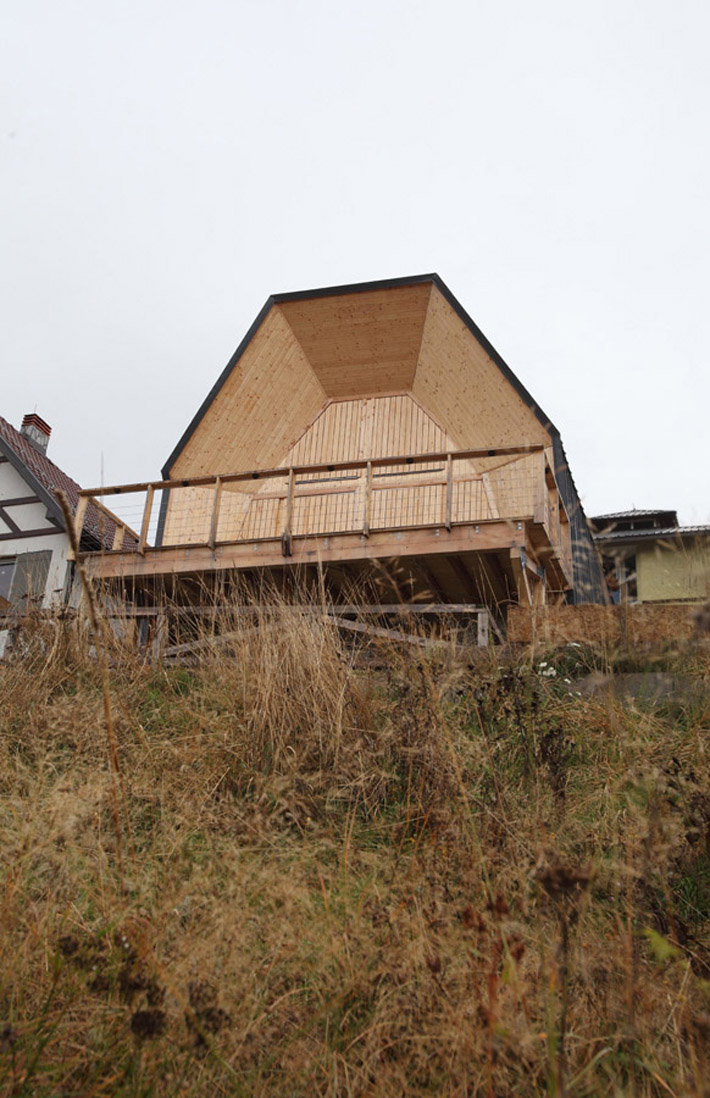

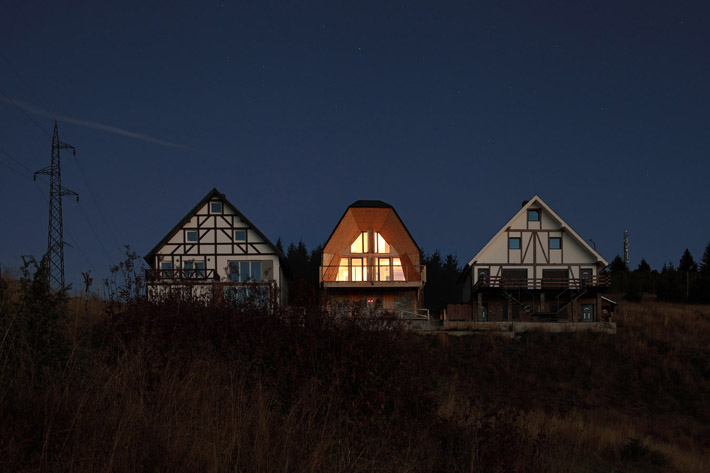
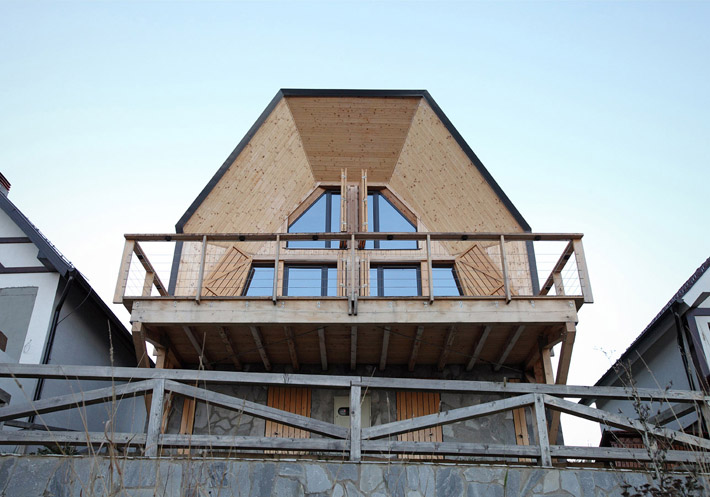
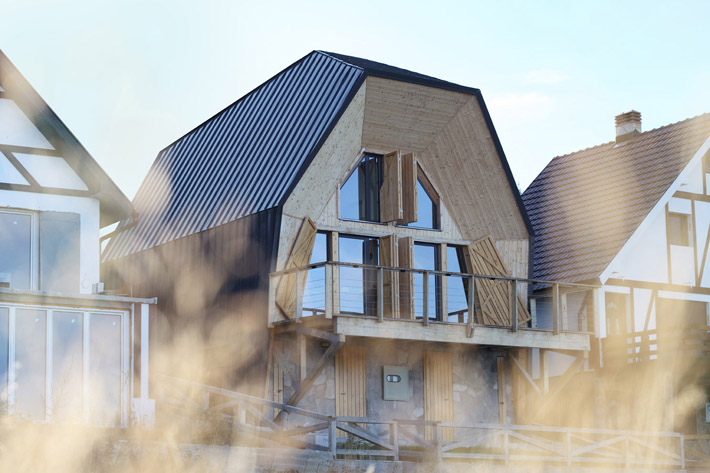








The Mountain Home at Kopaonik ski resource in Serbia, by 4of7 Architecture, is erected on the small plot sandwiched in-between two other buildings. Interestingly, two adjacent homes were designed and constructed independently but almost concurrently, with comparable budgets and according to similar requirements of their users.
The proximity of neighboring buildings is contrasted by the presence of the vast and empty space on the western edge of the plot. In response, the building is entirely oriented toward the clearance. Its form is defined by the roof which provides for a shield from the neighbors and frames far reaching view across the slopes of the hilly landscape.
The design intent was to create a house without external walls in reference to traditional mountain home typology of the region whereby the dominant portion of the building’s envelope belongs to the roof rather than the walls. A family of possible solutions has been studied to determine the optimal envelope which consists solely of the roof surface with the aperture in the form of the glass facade protected with timber louvers.
The building is split into two identical but mirrored halves, belonging to two separate units organized vertically across three levels. A massive wall positioned centrally in the interior provides for lateral stability of the entire timber structure. Another prominent feature of the house is the communal terrace conceived as a front platform resting on two oversize girders cantilevering above the landscape.
More about the project http://4ofseven.com/75/
Cannibalism
location: Vienna | size:34 740m2 | status:competition
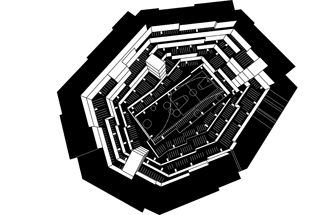
Cannibalism of course is a gruesome occurrence, whereby human or animal is eating one’s own species. In a completely different context of the present day, term “cannibalization†stands for a cunning marketing strategy whereby a company appears to be competing against itself but actually is increasing its share of the market. Typically, this is done with the launching of a new product which will harm all companies in the market, but more so other companies than the one who has launched it. In other words, the cannibalization in the marketing implies reduction of sales volume of one product as a result of the introduction of a new product by the same producer. Now, we would like to propose a transposition of the concept of cannibalization into the realm of architecture Read more
Polygamy
location: Nürnberg | size:10 000m2 | status:competition
![]()
It is widely known, Polygamy is a lifelong relationship which includes multiple partners, in contrast to more usual monogamy whereby the bond is being established exclusively between two parties. In social anthropology, polygamy is recognized as the practice of one making him or herself available to two or more spouses. In accordance, zoology recognizes polygamy as any form of multiple mating. In the present day world, polygamy Read more
Kermis
location: As, Norway | size:12 800m2 | status:competition
In the Low Countries, Kermis (Kermesse) is a local annual outdoor fair or festival held in the honor of the patron or denoting the anniversary of the church foundation. Similar celebrations were regularly held in villages of many different cultures but have always been accompanied by the variety of activities such as feasting, dancing and sports of all kinds. Now, putting the regional specificity aside for the moment being, we would like to explore if almost extinct Medieval tradition established in one part of the Europe could be of any relevance in the present day context of Scandinavia; and if any such sporadically Read more
Camouflage
location: Kalmar,Sweden| size:127 ha| status:competition ![]() In biology, camouflage denotes the ability of an organism to blend into its own environment in order to avoid detection by other organisms. It is widely known about the strong evolutionary importance of the living organisms’ ability to negotiate and conceal their own shape in often opposing conditions. Of more significance to our concept is that camouflage may be understood as a method of adaptation to the environment in addition to being one of the basic survival mechanisms in nature. Read more
In biology, camouflage denotes the ability of an organism to blend into its own environment in order to avoid detection by other organisms. It is widely known about the strong evolutionary importance of the living organisms’ ability to negotiate and conceal their own shape in often opposing conditions. Of more significance to our concept is that camouflage may be understood as a method of adaptation to the environment in addition to being one of the basic survival mechanisms in nature. Read more
4of7 projects featured at DaNS 73/74 December 2011/March 2012, Novi Sad
4of7 projects featured at DaNS 73/74 December 2011/March 2012, Novi Sad
text by Aleksandar Bede





Kopaonik Mountain Home
location: Kopaonik | size:120m2 | status:complete
The Mountain Home at Kopaonik ski resource in Serbia is erected on the small plot sandwiched in-between two other buildings. Interestingly, two adjacent homes were designed and constructed independently but almost concurrently, with comparable budgets and according to similar requirements of their users. The proximity of neighbouring buildings is contrasted by the presence of the vast and empty space on the western edge of the plot. In response, the building is entirely oriented toward clearance. Its form is defined by the roof which provides a shield from the neighbours and frames far-reaching view across the slopes of the hilly landscape. Read more
Kiosk T
location: Belgrade | size:10m2 | status:competition idea
![]()
Second prize at the competition to design a modular kiosk for King Aleksandar’s Boulevard in Belgrade. In total there should be twenty instances of the new kiosk along one of the busiest street in the city. Our design places prominence on two elements of the kiosk: its canopy and its display. Together, horizontal and vertical component generate a letter T form. The idea is to create doubly oriented object, simultaneously perceived from both pedestrian and vehicular channels of movement. Read more
2nd Prize at the Competition for the Kiosk in Belgrade
http://www.dab.rs/projektikonkursi/375-bulevarski-kiosk.html
