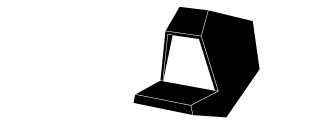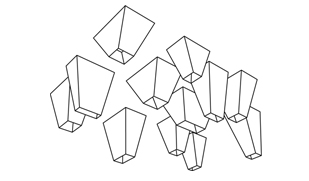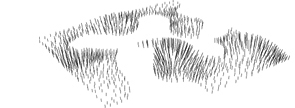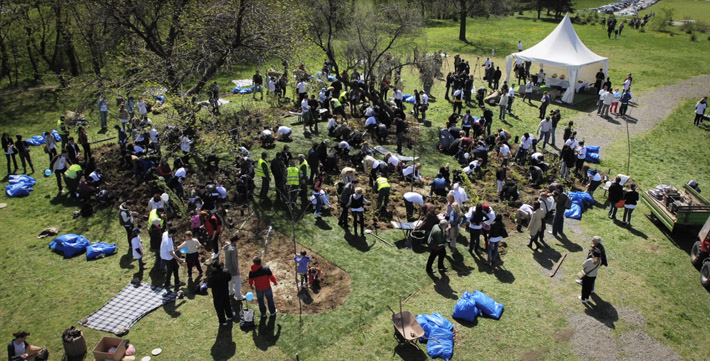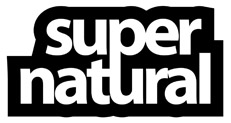Built Projects category:
A week at Kopaonik Mountain Home
Photographer Ana Kostic spent one week at The Kopaonik Mountain Home recording appearance of the building through changing weather conditions
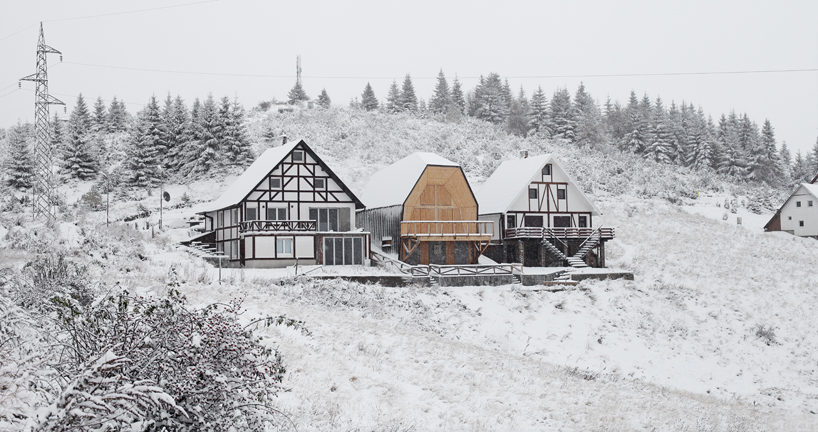

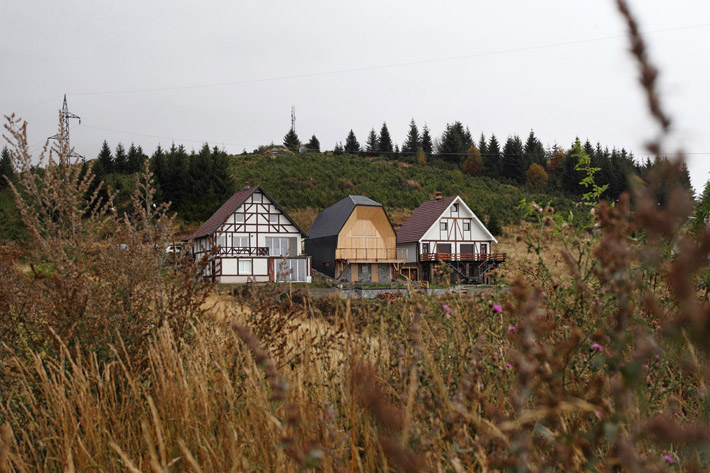
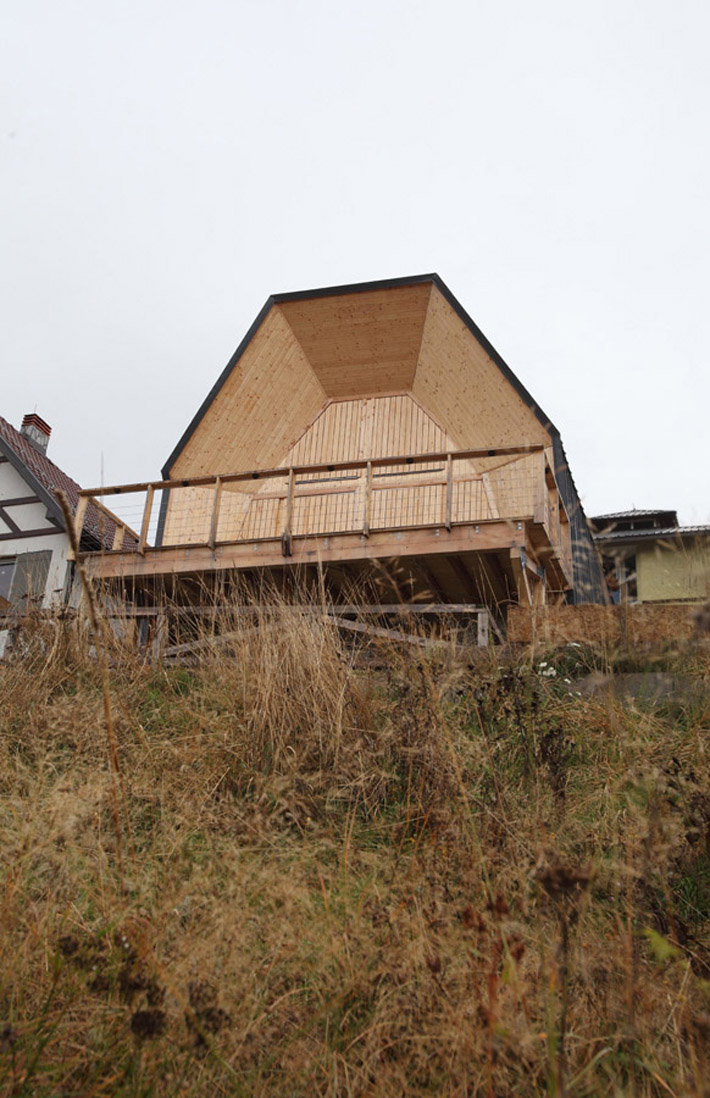

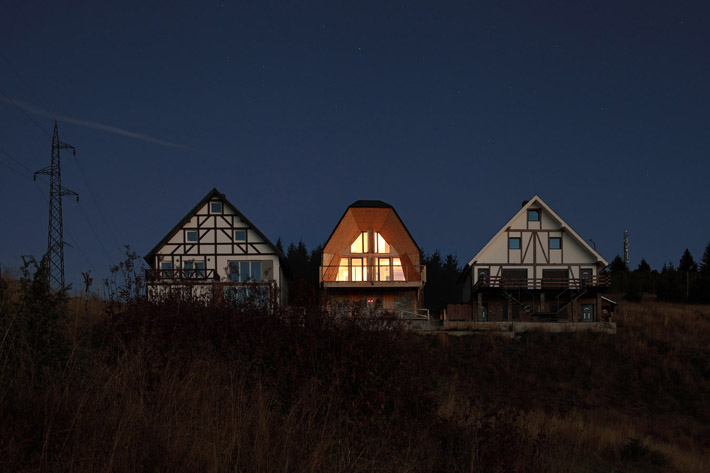
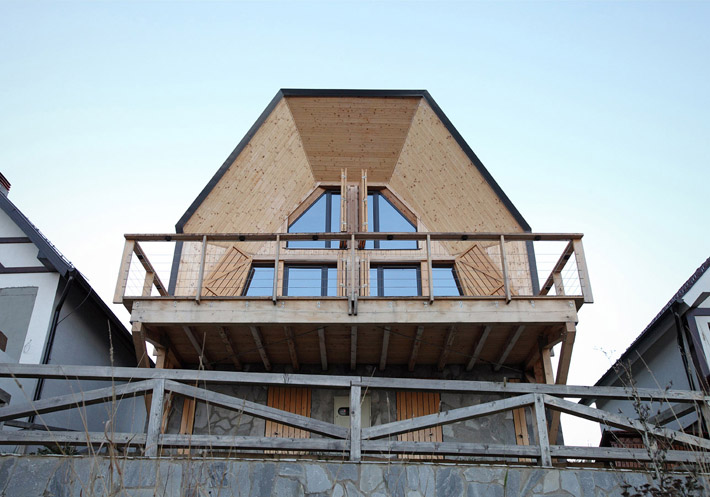
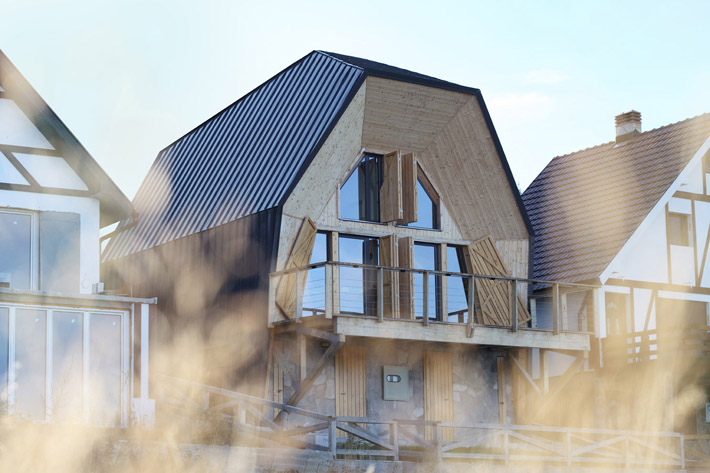








The Mountain Home at Kopaonik ski resource in Serbia, by 4of7 Architecture, is erected on the small plot sandwiched in-between two other buildings. Interestingly, two adjacent homes were designed and constructed independently but almost concurrently, with comparable budgets and according to similar requirements of their users.
The proximity of neighboring buildings is contrasted by the presence of the vast and empty space on the western edge of the plot. In response, the building is entirely oriented toward the clearance. Its form is defined by the roof which provides for a shield from the neighbors and frames far reaching view across the slopes of the hilly landscape.
The design intent was to create a house without external walls in reference to traditional mountain home typology of the region whereby the dominant portion of the building’s envelope belongs to the roof rather than the walls. A family of possible solutions has been studied to determine the optimal envelope which consists solely of the roof surface with the aperture in the form of the glass facade protected with timber louvers.
The building is split into two identical but mirrored halves, belonging to two separate units organized vertically across three levels. A massive wall positioned centrally in the interior provides for lateral stability of the entire timber structure. Another prominent feature of the house is the communal terrace conceived as a front platform resting on two oversize girders cantilevering above the landscape.
More about the project http://4ofseven.com/75/
Wellness Sky featured in “Architecture for Beauty & Wellness”
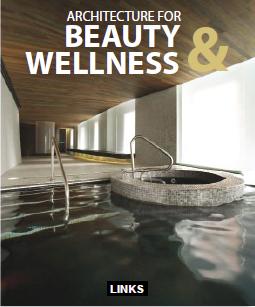
Architecture for Beauty & Wellness
Publisher:Â [ES] Links
Author: Carles Broto
Hardback, 284x242mm, 300p, 507 colour illustrations, 130 bw illustrations
English edition
Publication date:Â [08/14]
ISBN: 9788415123729Â ISBN-13: 9788415123729
PRICES: Euro 49,00Â [BE] / Euro 46,23[INT]
This volume uncovers some of contemporary architecture’s most relaxing and healing spaces. Whether health clubs, spas or beauty treatment centers, the projects featured all display immaculate design and detailing by some of today’s greatest architectural talents. Renowned international architects have contributed their finest works, documented with full color photographs, plans, sketches and detailed commentaries so that anyone with a passion for great design, whether or not they are professionals in the field, can appreciate and explore in depth this stunning selection of projects.
Wellness sky in “Gym Design” by Artpower International Publishing Co.
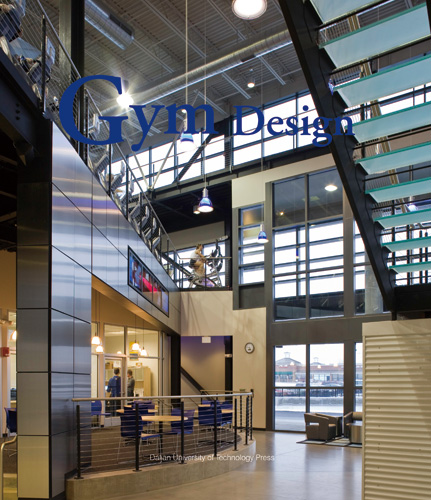
http://artpower.com.cn/content-725.html
Gym Design
ISBN: 978-7-5611-7692-4
Size: 245×290 mm
Page: 320
Hardback
In this book Gym Design, we collect excellent Gym design projects and numerous high-quality cases from designers both at home and abroad. It fully displays the fitness space with rich elements and creative angles, offering the readers with the reason for pursuing fitness and then returning to the nature of life after book appreciating. At the same time, with all its high-quality cases, this book will also provide a good reference for the relevant designers.
Kopaonik Mountain Home
location: Kopaonik | size:120m2 | status:complete
The Mountain Home at Kopaonik ski resource in Serbia is erected on the small plot sandwiched in-between two other buildings. Interestingly, two adjacent homes were designed and constructed independently but almost concurrently, with comparable budgets and according to similar requirements of their users. The proximity of neighbouring buildings is contrasted by the presence of the vast and empty space on the western edge of the plot. In response, the building is entirely oriented toward clearance. Its form is defined by the roof which provides a shield from the neighbours and frames far-reaching view across the slopes of the hilly landscape. Read more
Mitsu Sushi Restaurant
location: Tivat | size:160m2 | status:complete
This is a project for a sushi restaurant and bar located on the coast at new build Tivat marina, Porto Montenegro. Space is conceived as a place of gathering and its use depends on the moode of its users. Throughout the day its use fluctuates from an exclusive restaurant and mainland living room intended for marina users, to a common, bar-like space with a typical summertime and holiday atmosphere. Read more
Chandeliers installed at Mitsu -Tivat marina, Porto Montenegro
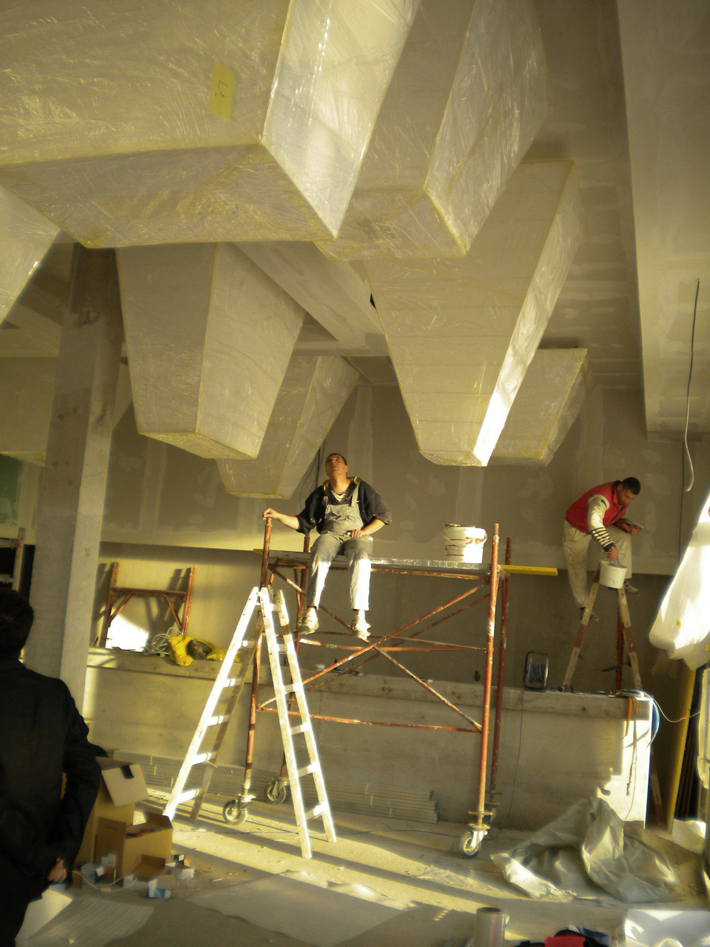
More about the project http://4ofseven.com/soul-kitchen/
Supernatural Park
location: Belgrade | size:400m2 | status:complete
Like many other cities, Belgrade too is lacking green space. In particular it needs equipped and maintained green areas that are open to public. We have joined non-governmental organization Supernatural in an initiative to create a series of such spaces across the town. The first one is a small lot of land located next to the Kula Nebojsa and river Sava. Read more
Supernatural park opens to public
Located on the plateau next to Kula Nebojsa in Belgrade, measuring 20×20 meters, comprised of five benches and several hundred plants
















