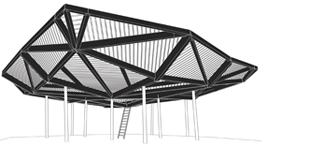Platter
location: Ležimir | size:80m2 | status:ongoing
This is a timber platform of approximately 80m2 held by steel columns at the height of 3 meters above the ground. The platform provides for the views of the surrounding landscape, while its position and shape create two spaces of different characteristics and with distinct relations to the surroundings. “The convex†space bellow the structure is protected from the sun and rain; while “the concave†space above the deck is exposed to the weather and entirely oriented toward surrounding environment. The structure is not designed for the predetermined use but offers itself to several purposes. For instance, it could become an open-air classroom or a hang out spot in the nature. The shady room bellow and sunny deck above could be used differently and at different times of the day. The end result of the project is based on the establishment of ties between institutions, sponsors and building industry actors and depends on the active involvement of students throughout the competition on site. The Platter is a temporary structure designed collectively by students and tutors within the framework of the module M5.1 Studio Design Architecture at the first year of the Graduate Level Study Programme, Faculty of Architecture – University of Belgrade, during the summer term 2013/14.






























credits///design: 4of7///Djordje Stojanovic, Milan Katic, Vladimir Pavlovic///
Based on the idea developed by students and tutors within the framework of the module M5.1 Studio Design Architecture at the first year of the Graduate Level Study Programme, Faculty of Architecture – University of Belgrade, during the summer term 2013/14. Students: Aleksandra Kresoja, Zorana Zlatojevic, Kristina Vukovic. Assistant Professor: Dr Djordje Stojanovic. Teaching Assistants: Milutin Cerovic and Milan Katic.
Learn more about The Platter at http://blog.4ofseven.com/tag/the-platter/
With the support of Piramida, Gomid Konstrukcje, Probanat Izgradnja
























