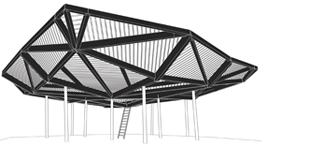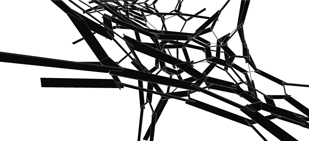Research&Prototypes category:
Platter
location: Ležimir | size:80m2 | status:ongoing
This is a timber platform of approximately 80m2 held by steel columns at the height of 3 meters above the ground. The platform provides for the views of the surrounding landscape, while its position and shape create two spaces of different characteristics and with distinct relations to the surroundings. “The convex†space bellow the structure is protected from the sun and rain; while “the concave†space above the deck is exposed to the weather and entirely oriented toward surrounding environment. The structure is not designed for the predetermined use but offers itself to several purposes. For instance, it could become an open-air classroom or a hang out spot in the nature. The shady room bellow and sunny deck above could be used differently and at different times of the day. Read more
Soft2Hard Canopy in the book of Proceedings – Projectsof the 34th Annual Conference ACADIA 2014
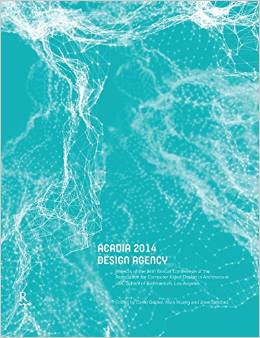
ACADIA 2014 Design Agency: Projects of the 34th Annual Conference of the Association for Computer Aided Design in Architecture
Paperback – October 13, 2014
by David Gerber (Author, Editor), Alvin Huang (Author, Editor), Jose Sanchez (Author, Editor)
The Projects Catalogue of the ACADIA 2014: DESIGN AGENCY international conference contains jury-selected and curated research and practice projects of the 34th annual conference of the Association for Computer Aided Design in Architecture. Projects by researchers, practitioners, students and by the ACADIA partner organization Tex-Fab are included. DESIGN AGENCY brings together a spectrum of research and creative practice currently occurring within the ACADIA community. This combined research reflects new paradigms that are redefining contemporary architecture. Specialized computational design topics include cloud organization, big data, global project delivery, and new forms of collective intelligence in design, architecture, urbanism, fabrication and media arts. The event is supported by the combined research networks of the University of Southern California, University of California Los Angeles and Southern California Institute of Architecture. ACADIA 2014: DESIGN AGENCY was held in Los Angeles, California at the USC School of Architecture on October 23-25, 2014.
Available from Amazon, paperback from $40.00
http://www.amazon.com/ACADIA-2014-Design-Agency-Architecture/
More about S2H project and credits http://4ofseven.com/soft-to-hard-canopy/
More about ACADIA 2014 “Design Agency” http://2014.acadia.org/index.html
Soft2Hard Canopy featured at ACADIA 2014 “Design Agency” Exhibition, UCS School of Architecture, California
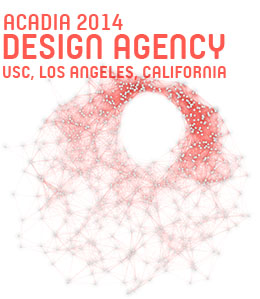
Design Agency Projects Exhibition at the USC School of Architecture. The exhibition featured 37 Research Projects, 16 Practice Projects, 10 Student Projects, 5 design installations, and 4 full-scale mock-ups – October 23-25, 2014.
More about S2H project and credits http://4ofseven.com/soft-to-hard-canopy/
More about ACADIA 2014 “Design Agency” http://2014.acadia.org/index.html
Soft2Hard Canopy
Peer reviewed research poster “Soft to Hard” accepted for ACADIA2014 conference “Design Agency”, University of Southern California, Los Angeles, October 23-25, 2014.
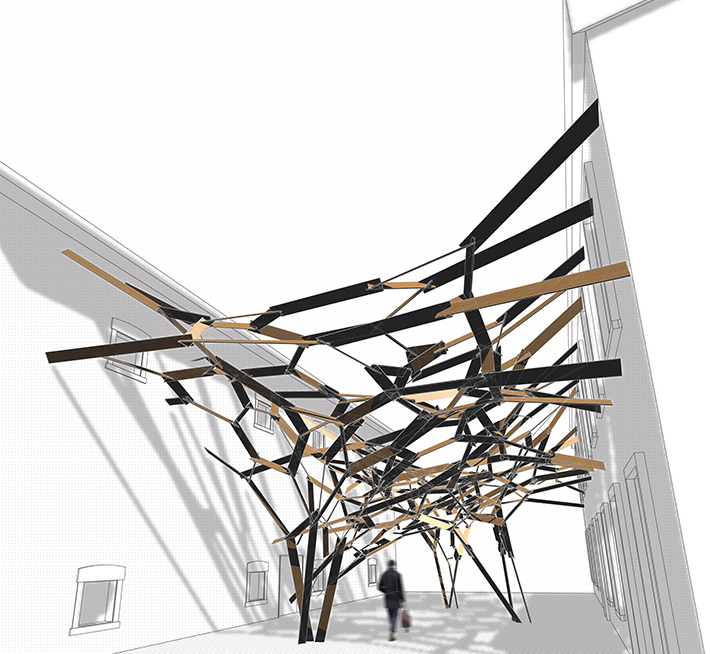
More about S2H project and credits http://4ofseven.com/soft-to-hard-canopy/
More about ACADIA 2014 “Design Agency†http://2014.acadia.org/
Soft to Hard Canopy
location: Belgrade | size:240m2 | status:idea
While majority of the exciting projects and current research in architecture goes from material to immaterial, from physical to digital, from solid to fluid, from mechanical to biological, from hard to soft, we explore the opposite route, leading us from Soft to Hard. In continuation with the research project at the University of Belgrade, we have developed a detailed and site specific proposal for a Canopy. The design s is highly adaptable and could be easily adjusted to any other locations while keeping its material, structural and organizational logic. The intent is to create a new public space as an environment within any existing context which may be in the need of restructuring or reactivating. We hope that proposed architectural gesture, besides providing for solar protection, could be the trigger for many different patterns of use. Read more
Burr
location: Belgrade | size:4m2 | status:complete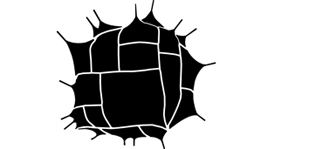
Some plants have burrs, prickly flowers with outer bracts ending in hooks. After the flower head dries, the hooked bracts will attach to humans and animals in order to transport the entire seed head. The interesting bit here is the connection between the flower and the environment which happens via tentacle-like bracts. Imagine now, related but quite a different situation, if these bracts may be informed to find the most suitable way to connect with the given environment and if their growth and anchoring would be a defining force behind the flower form. Any such form would then come into being as a result of the real-time adaptation process. Read more
Workshop with Henkel at Mikser Design Expo 2011
http://www.henkel.com/ http://www.mikser.rs/
Lokacija: expo garaža
Publika Miksera ima priliku da uživo posmatra ili u?estvuje u radionici pod nazivom “Ceresit Podalon” koja na nestandardan naÄin demonstrira upotrebu Ceresit proizvoda, nezaobilaznih sastojaka svake kvalitetne gradnje. U organizaciji Arhitektonskog studija 4od7 www.4ofseven.com, uz pomo? studenata Arhitektonskog fakulteta u Beogradu u prostoru Expo garaže biće predstavljen eksperimentalni rad sa dve forme nestandardne geometrije. Prva pod radnim nazivom “Balon” je razapeta tekstilna struktura koja postaje element rasvete. Druga pod radnim nazivom “Pod” je objekat sa drvenom podkonstrukcijom i ispunom. Iz Å¡irokog spektra Ceresit proizvoda, za izradu instalacije biće korišćeni Thomsit R755 epoksidni prajmer, Ceresit CP1 hidroizolacija, Ceresit pur pena TS65, Ceresit lepak za drvo CT84, kao i Ceresit FT101.

Snow City
study for London Festival of Architecture 2008
 Dramatic temperature changes, sudden rainfall and rapid changes in pollutant levels our cities climates are becoming more and more difficult to predict. Architects and planners are faced with increasingly complex and uncertain information when shaping tomorrows cities. Does this mean there should be a radical rethink of how we develop urban space? Introduction from the Dana Centre May 2008.
Dramatic temperature changes, sudden rainfall and rapid changes in pollutant levels our cities climates are becoming more and more difficult to predict. Architects and planners are faced with increasingly complex and uncertain information when shaping tomorrows cities. Does this mean there should be a radical rethink of how we develop urban space? Introduction from the Dana Centre May 2008.
The landscape of Snow City is a representation of a world inundated with snow and reshaped accordingly. How might the world respond to various climatic conditions, and specifically to snow? In order to understand this premise, it is necessary to look to the natural environment and how geography is constantly transforming itself with the forces exerted in the course of seasonal and long-term changes. Read more
Schlarafia
furniture for Schlarafia | status:ongoing
Schlarafia are local manufactures of quality mattresses whose business has been around since 1934. This year they have decided to expand into the furniture commerce by establishing their own bed line. Their business plan is targeting international market and their product is bound to compete for high end customers. They have identified a successful design as an added value to this product and have entrusted this work to us. Read more
PolyCentric Ceiling
location![]() :Belgrade | size:25m2 | status:complete
:Belgrade | size:25m2 | status:complete
The project started as a competition entry for the Serbian Pavilion at 12th Venice Biennale of Architecture. Since then we have been developing the idea further and in May 2010, we have built the prototype as an amended version of PingPong at Mikser Design Expo in Belgrade. Read more
